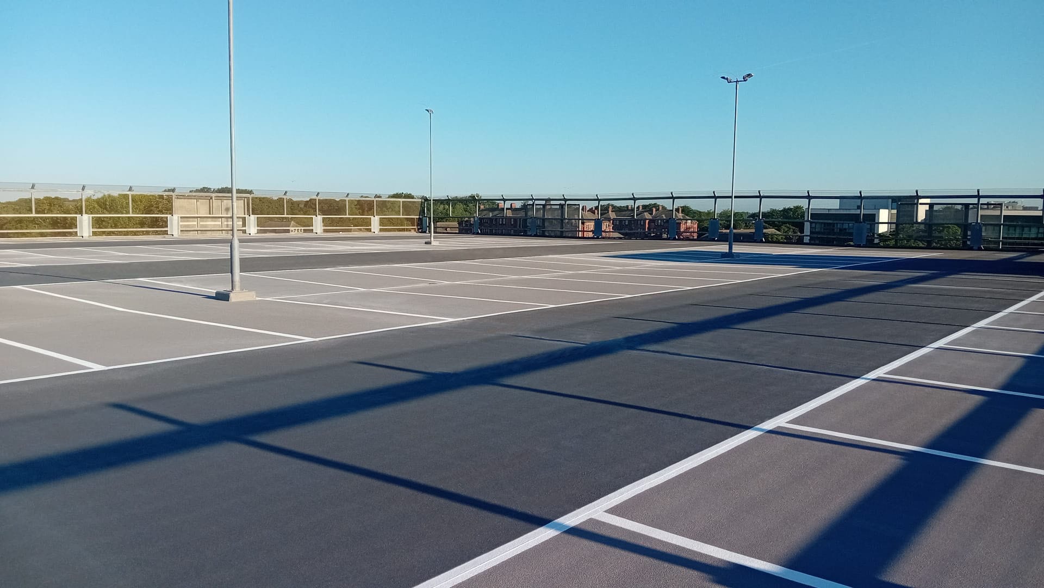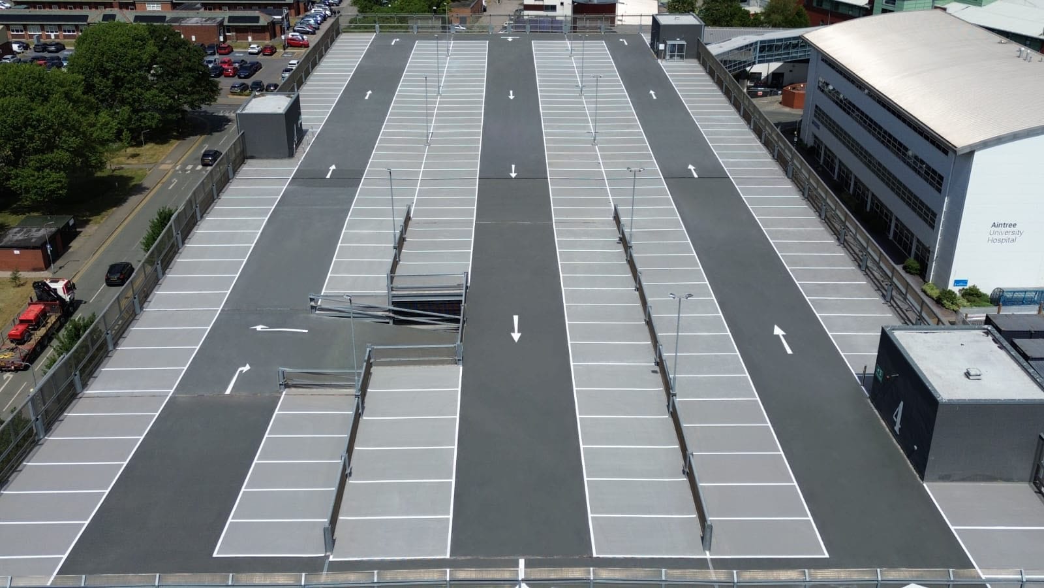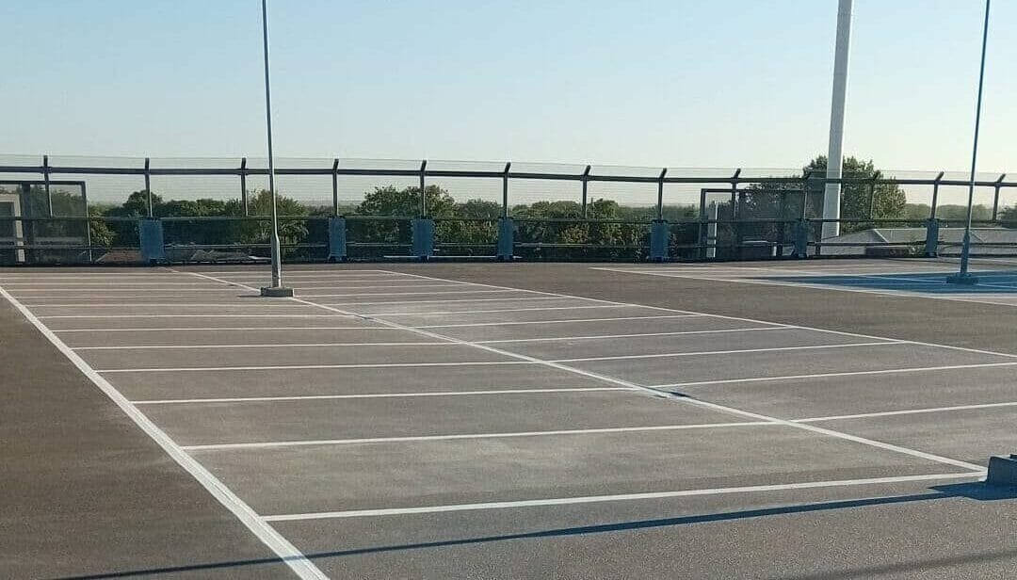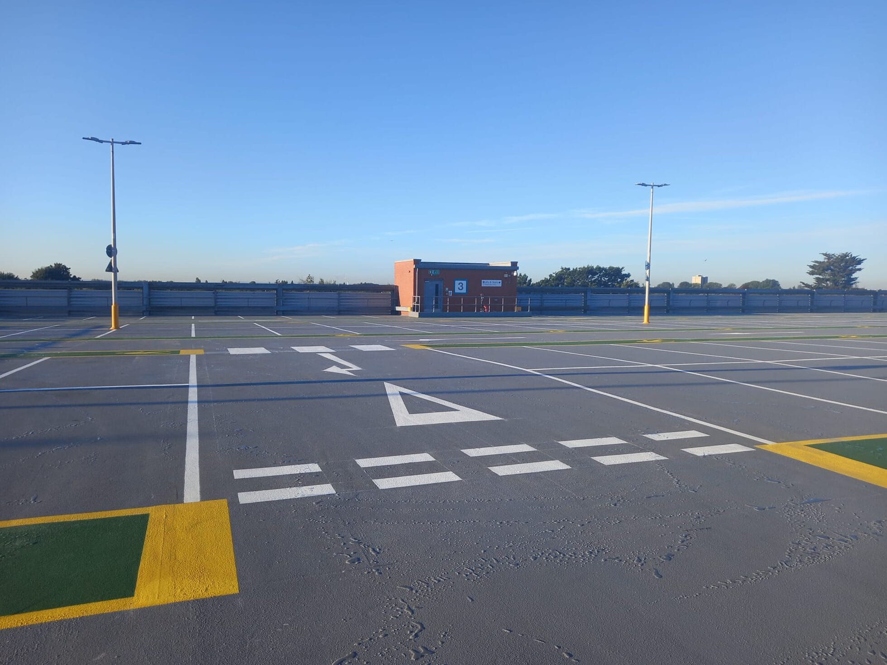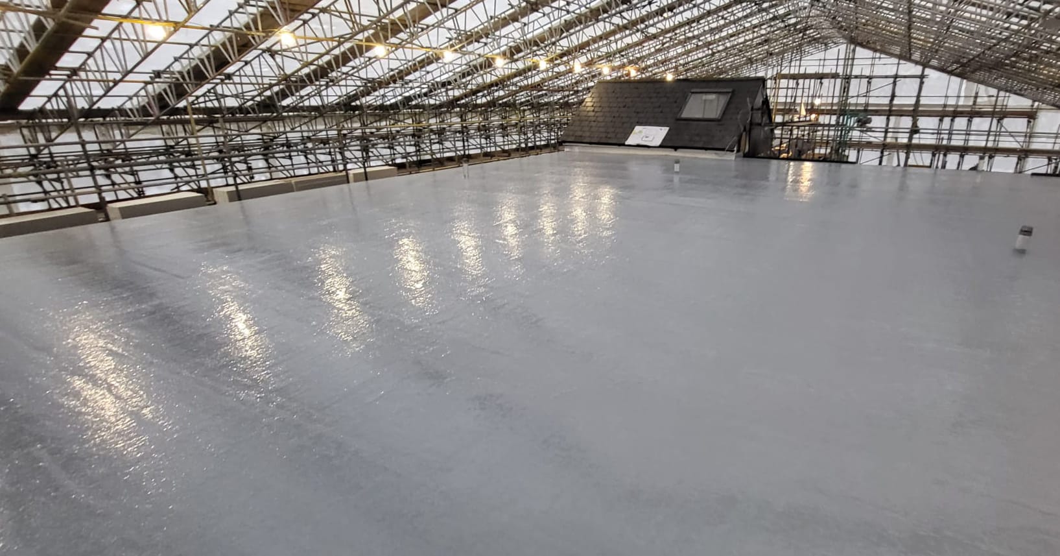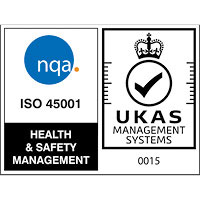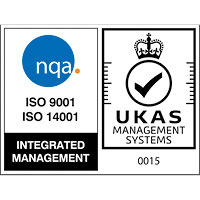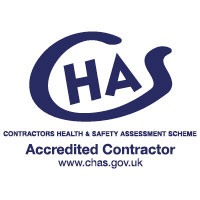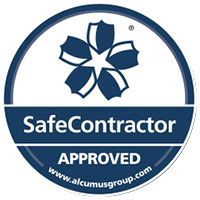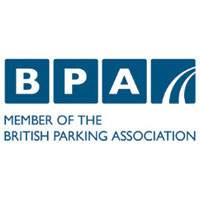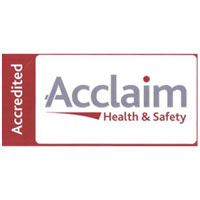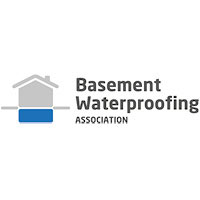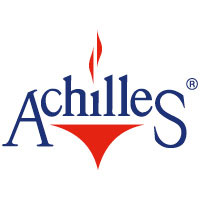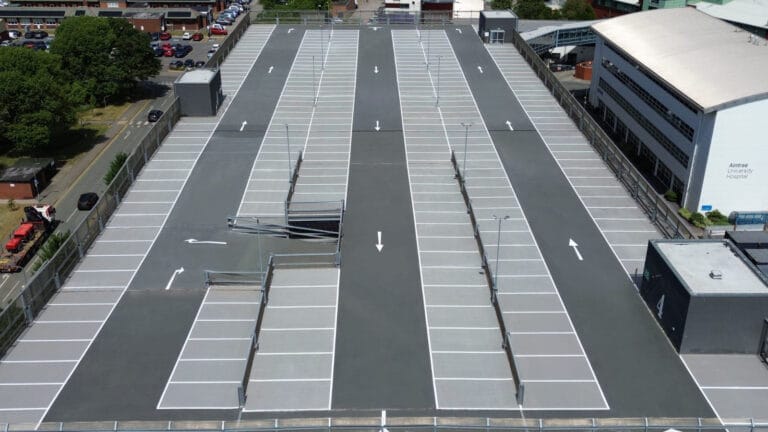
Client: Liverpool University Hospitals NHS Foundation Trust
Role: Principal Contractor
Scope
- Concrete Repair
- Replacement Expansion Joint
- Deck Waterproofing
Linemarking
Details
-
- Hospital visitor and staff car park
<5,338m2 top deck & ramp rewaterproofed using Sika RB58 waterproofing system - 47LM expansion joint replaced with Radflex S200
- 230LM day joints sealed with Sika 406KC
- Additional plant & labour mobilised during the 4 week closure
- Hospital visitor and staff car park
Aintree Hospital MSCP faced a critical infrastructure challenge when the top deck had reached the end of it’s serviceable life. The existing waterproof coating had suffered from widespread delamination, leaving the concrete substrate exposed to significant water ingress. The exposure had already begun to cause the early signs of deterioration in the concrete, prompting an urgent need for refurbishment. Without intervention, the structural integrity of the deck would have continued to decline, leading to costly repairs and operational disruptions.
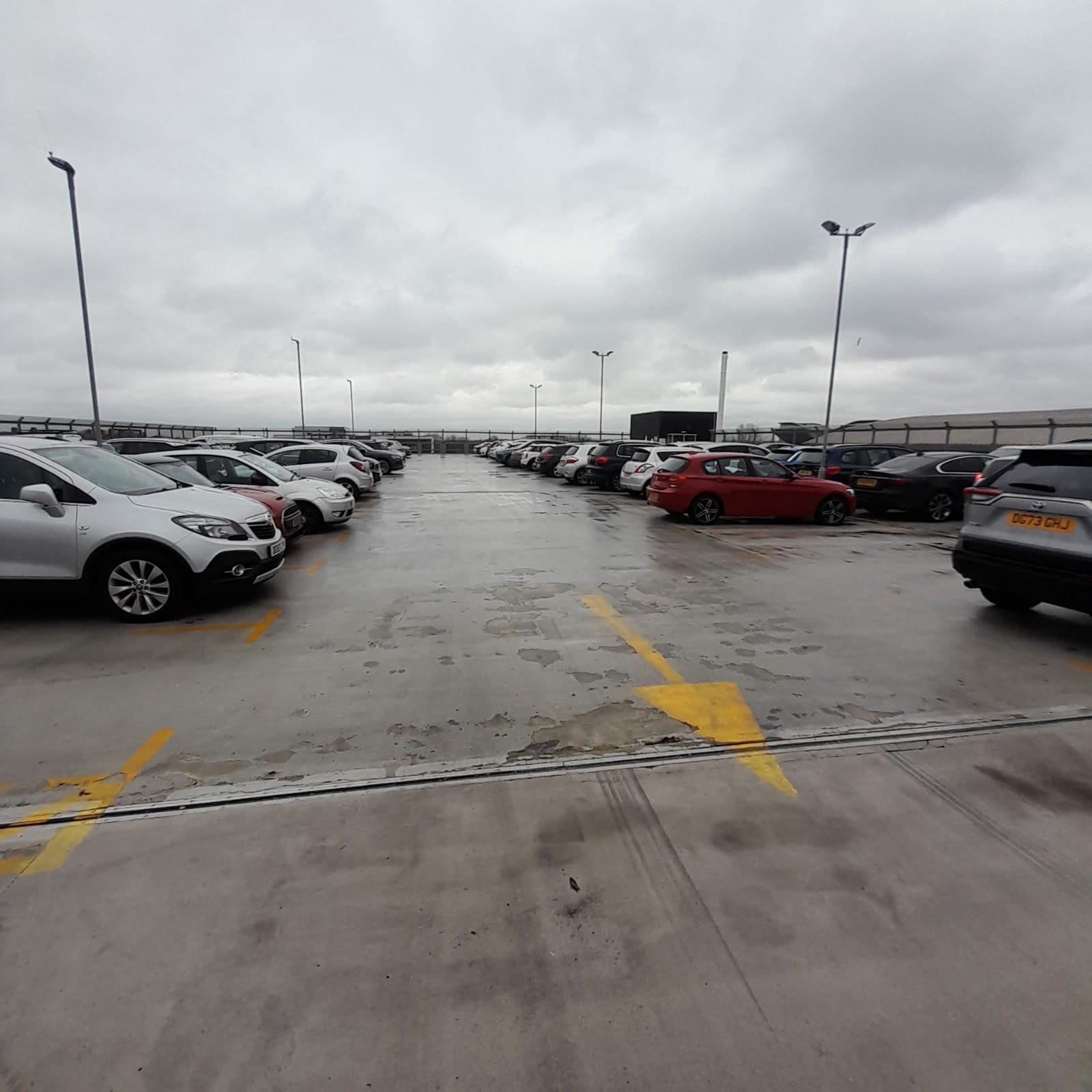
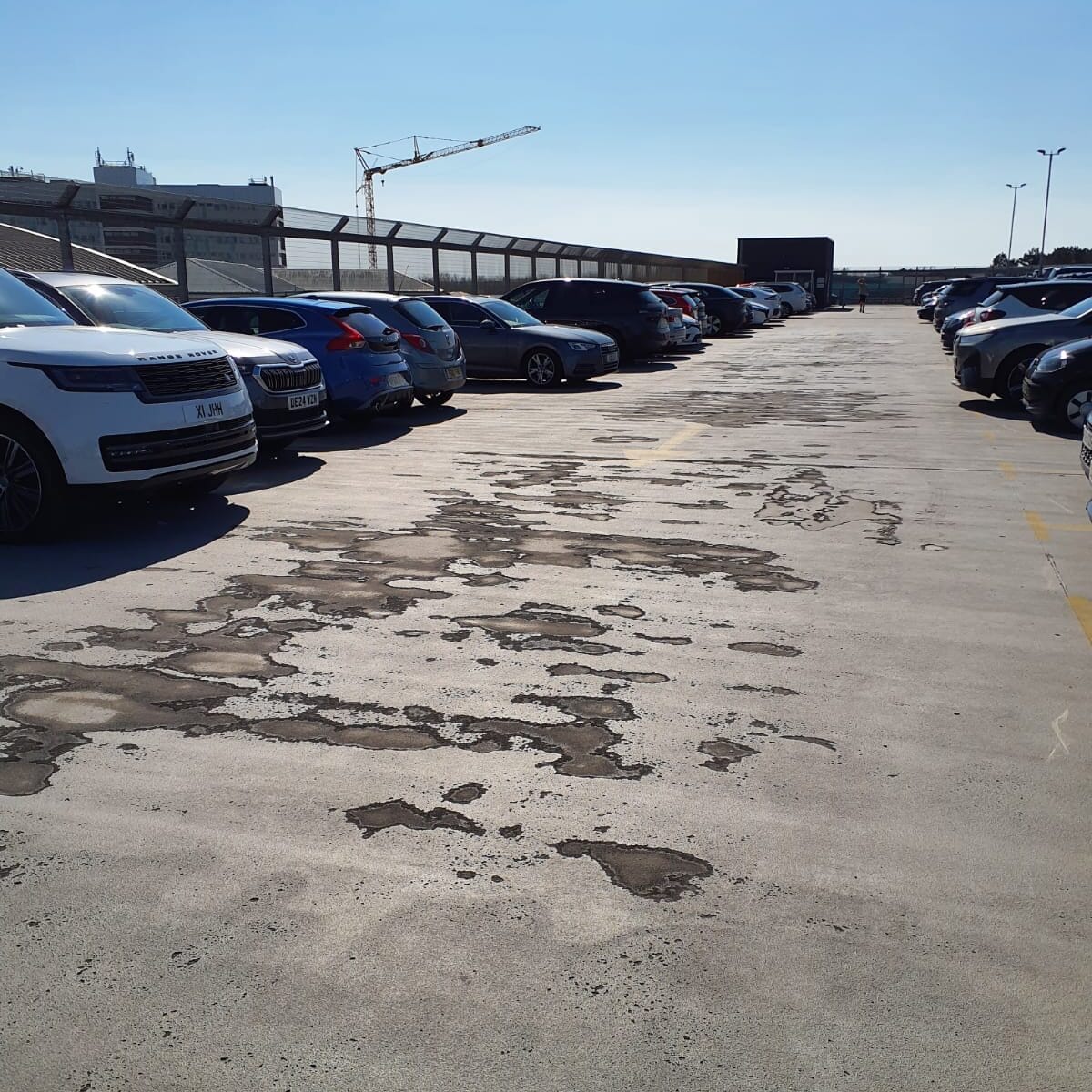
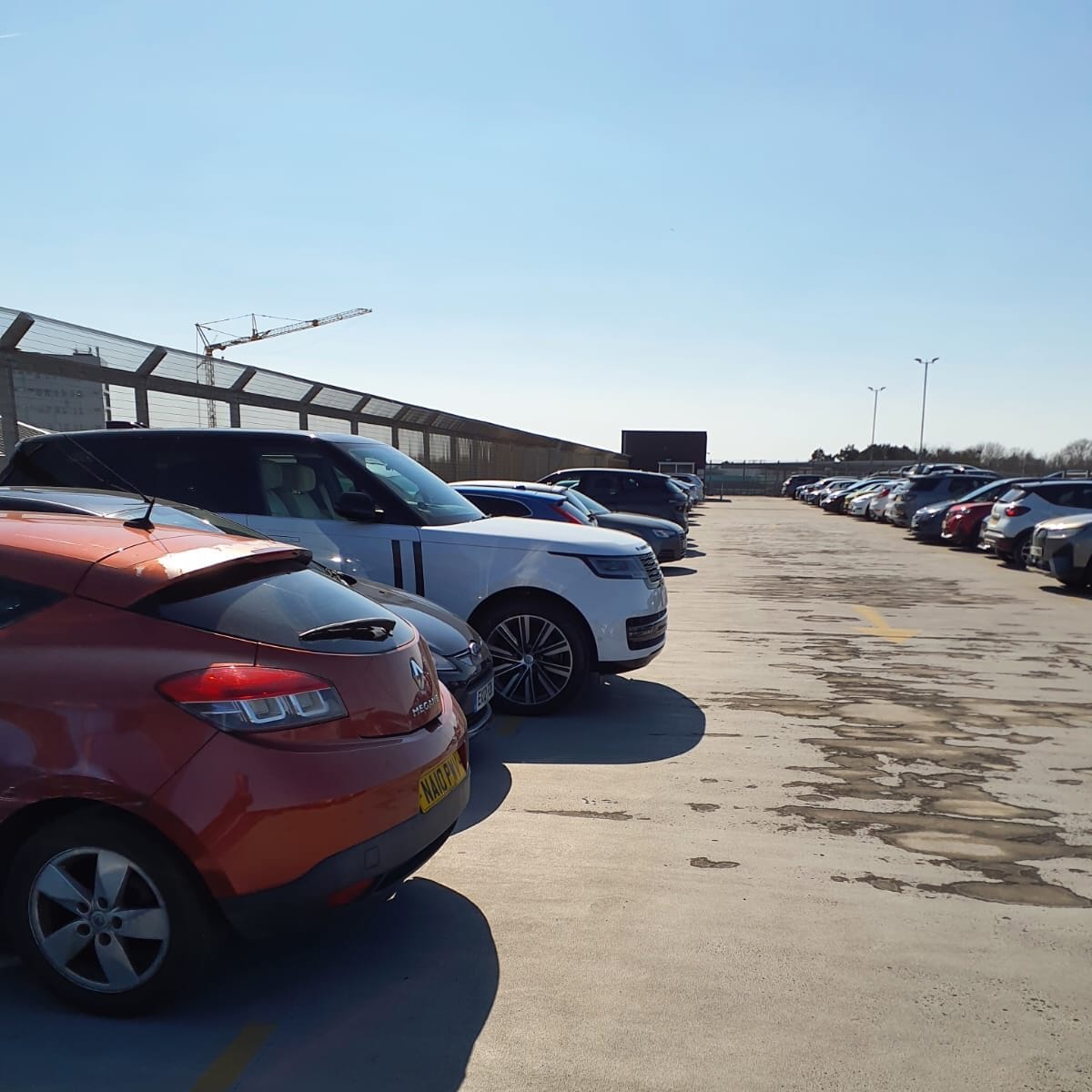
The initial programme allowed for 11 weeks for completion; however, through meticulous planning, strategic scheduling and effective resourcing, the project was completed in just 6 weeks. A major factor behind this acceleration was the approved 4 week closure of the top deck and adjoining ramp. This closure provided a critical window to intensify the works. Additional labour and plant were mobilised during this period to maintain a continuous and efficient workflow.
Favourable weather conditions played a key part in the project’s success. This allowed us to maximise productivity through earlier shift starts, weekend working and ensuring the consistent pace of application. However, temperature control was critical with the application carefully scheduled to avoid laying the waterproofing system when the substrate exceeded specified temperature limits, preventing any potential performance issues.
The refurbishment began with thorough surface preparation, which included removing the aged and delaminated coatings. Specialist ride-on planers and captive blasting equipment were utilised, ensuring the controlled removal of these coatings and leaving the substrate clean and free from impurities.
Once the substrate was fully exposed, targeted concrete repairs were carried out on both the top deck and the ramp. For these repairs, Sika Parex Tecfast was specified due to it’s rapid-curing properties and its proven ability to perform in environments exposed to constant vehicular loading.
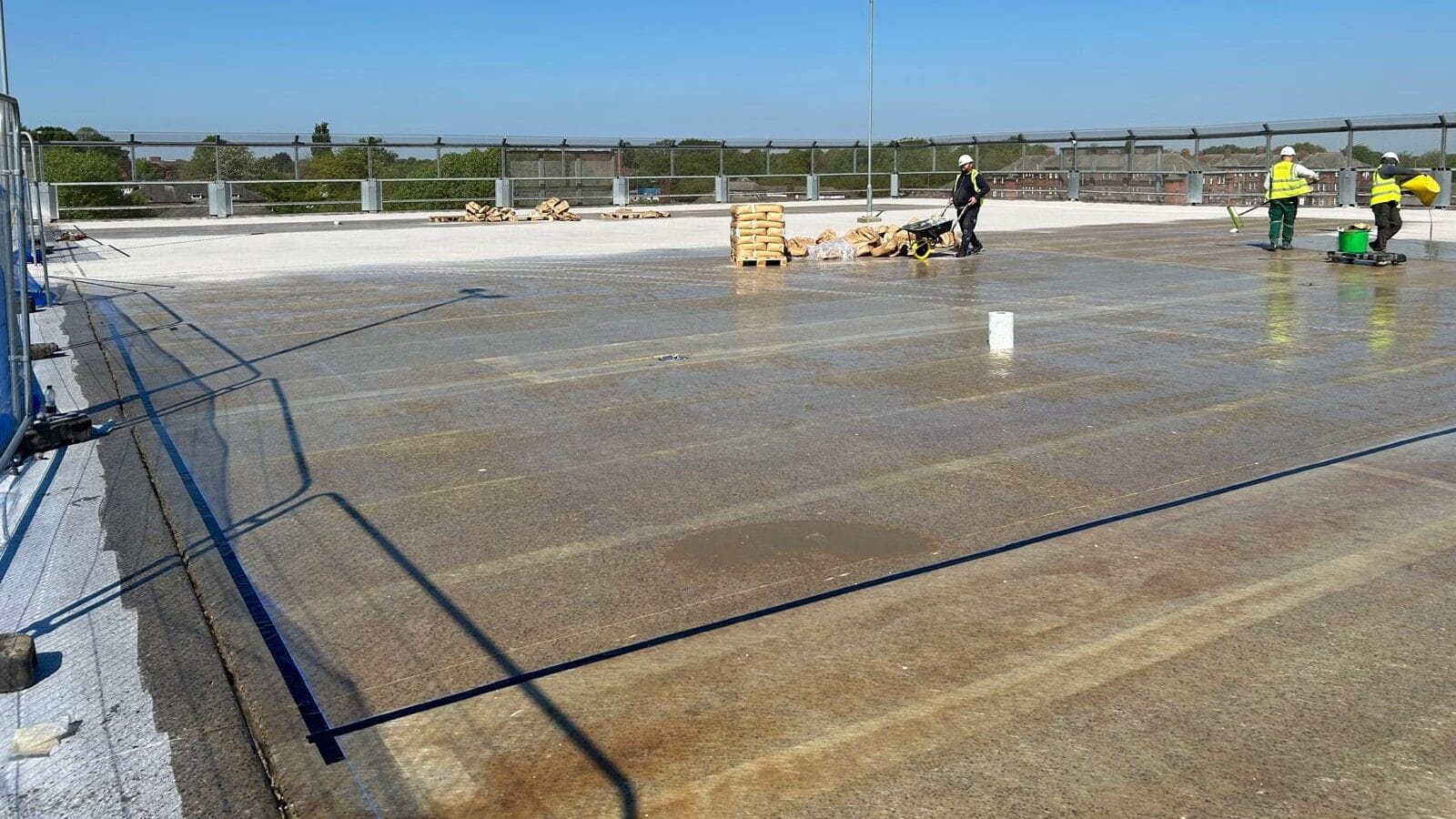
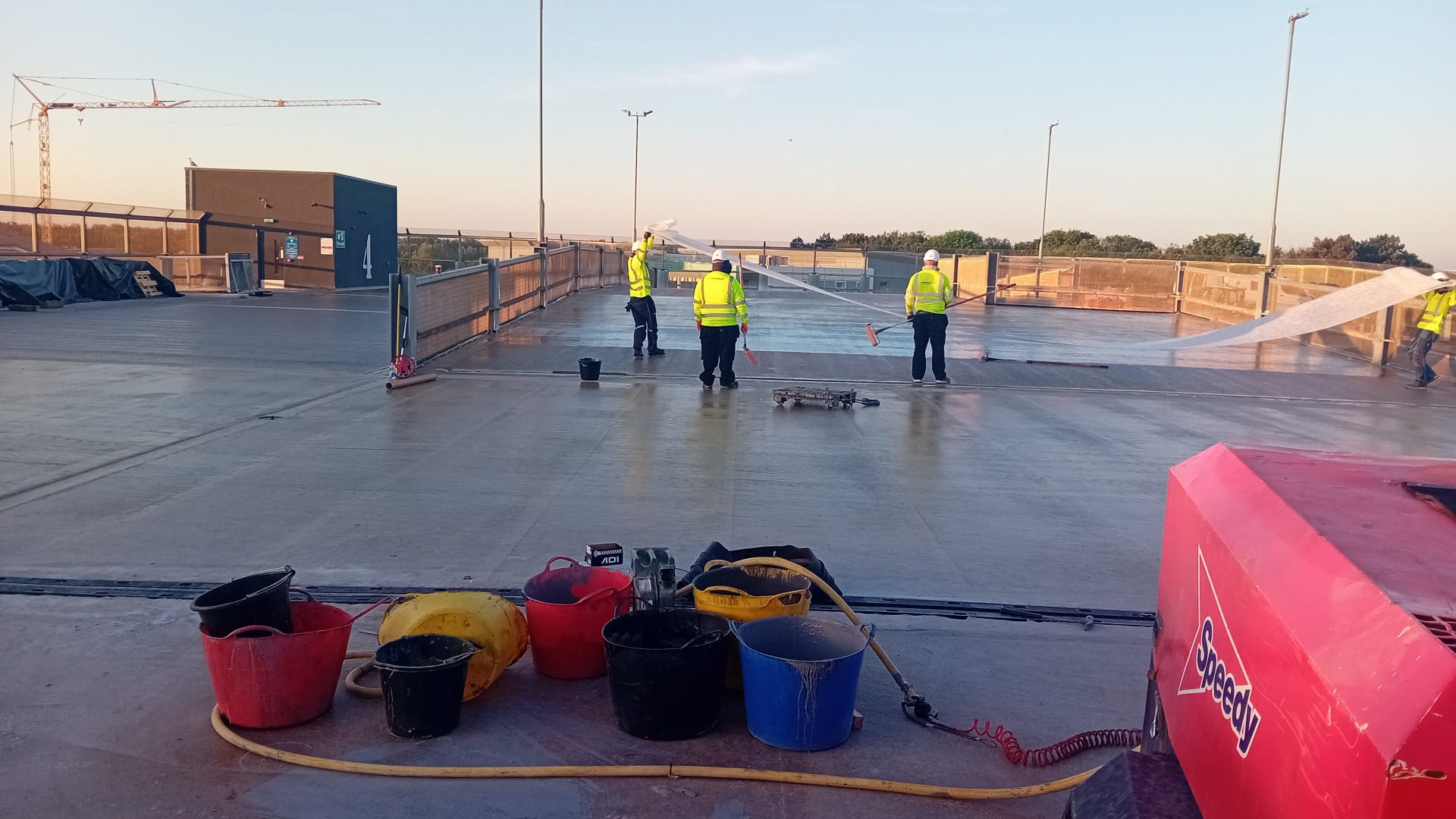
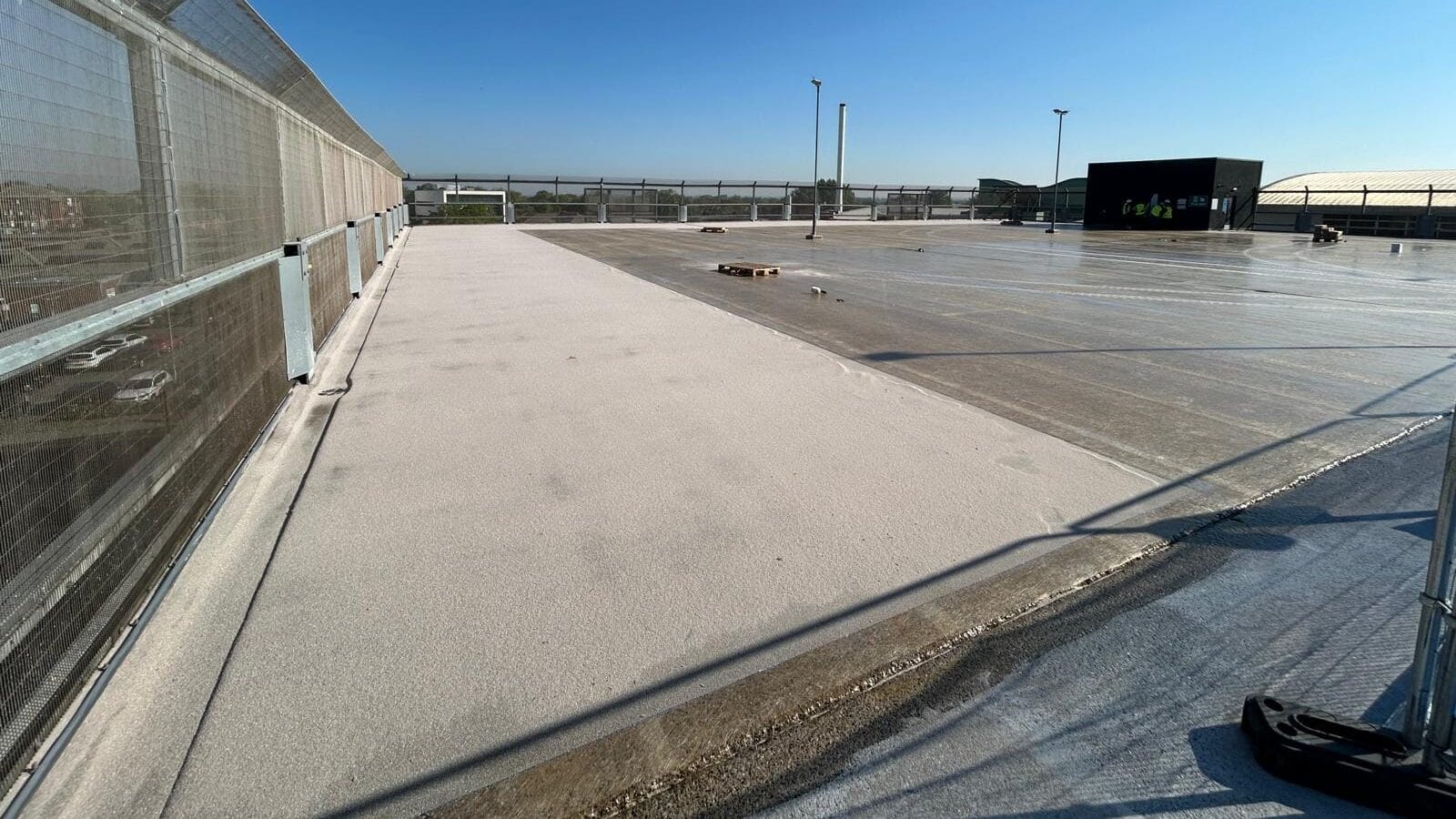
Attention was also given to the structural expansion joints, which play a critical role in maintaining the integrity of the deck. A 47LM mechanical expansion joint was replaced with a Radflex S200, a system designed for enhanced flexibility and sealing capability. Additionally, 230LM of day joints were resealed using Sika 406KC to minimise the risk of future water ingress and prolong the deck’s resilience against environmental stresses. These measures collectively strengthened the structural reliability of the car park and created a secure foundation for the waterproofing system.
The application of the waterproofing system marked and essential stage of the refurbishment. A Sika RB58 fully reinforced waterproofing system was installed across 5,338m2, covering both the top deck and the adjoining ramp. This advanced system offers exceptional durability, forming a robust, trafficable surface that resists UV exposure, vehicular abrasion and the cyclical thermal stresses characteristic of exposed deck areas. Its multi-layer composition ensures superior protection and long-term performance, making it an ideal solution for high-traffic, weather exposed environments like hospital car parks.
To complete the transformation, a revised line marking scheme was implemented to improve both aesthetics and functionality. The outdated T-bay layout was replaced with a solid line configuration, improving clarity for the users of the car park. Contrasting colour schemes were applied, dark grey for the drive aisles and light grey for parking bays, creating a visually clear and user friendly layout that enhances the experience for hospital staff and visitors alike.
The successful completion of this project exemplifies the power of proactive planning, dynamic execution and technical expertise. Delivered well ahead of schedule and to a high standard, the refurbishment has not only restored the structural integrity of the MSCP top deck but also improved durability, enhanced safety and modernised aesthetics. This achievement demonstrates how effective collaboration, innovative solutions and resource optimisation can deliver exceptional results, even under stringent time constraints.
