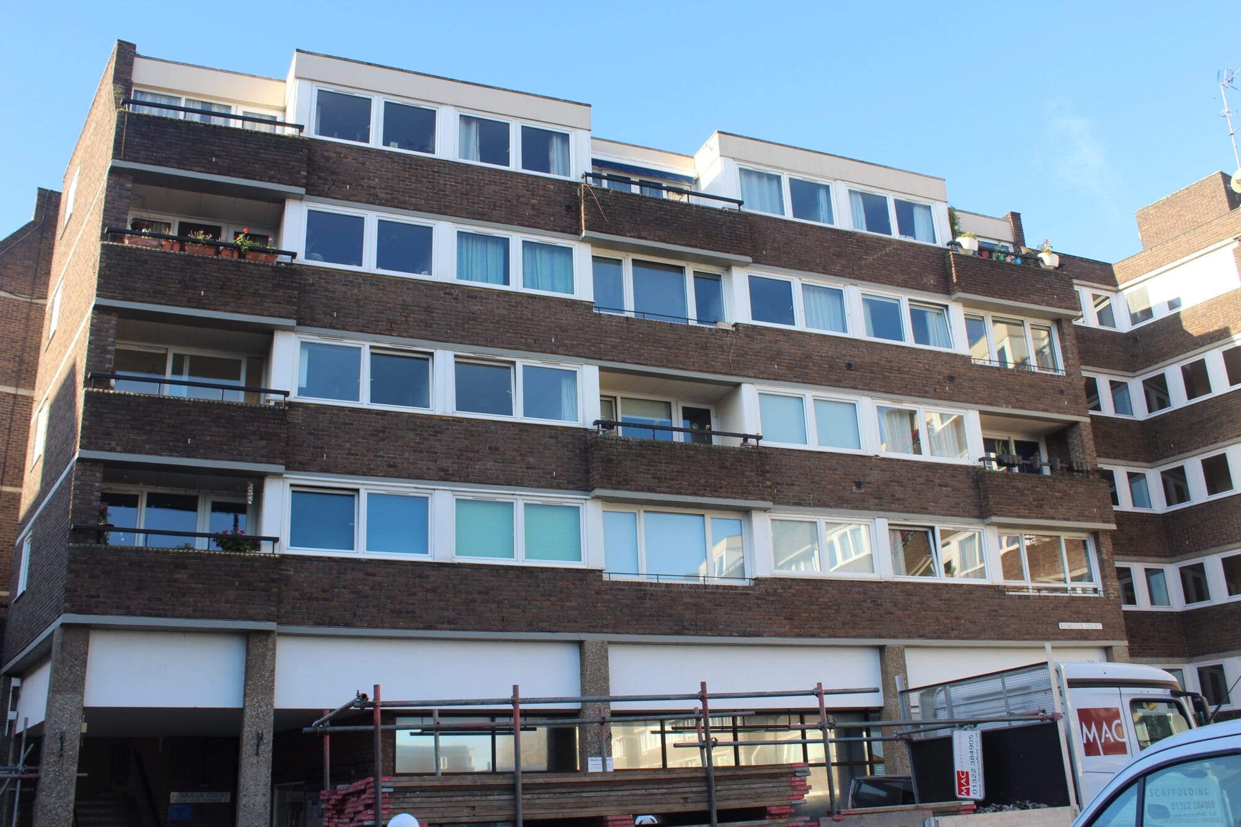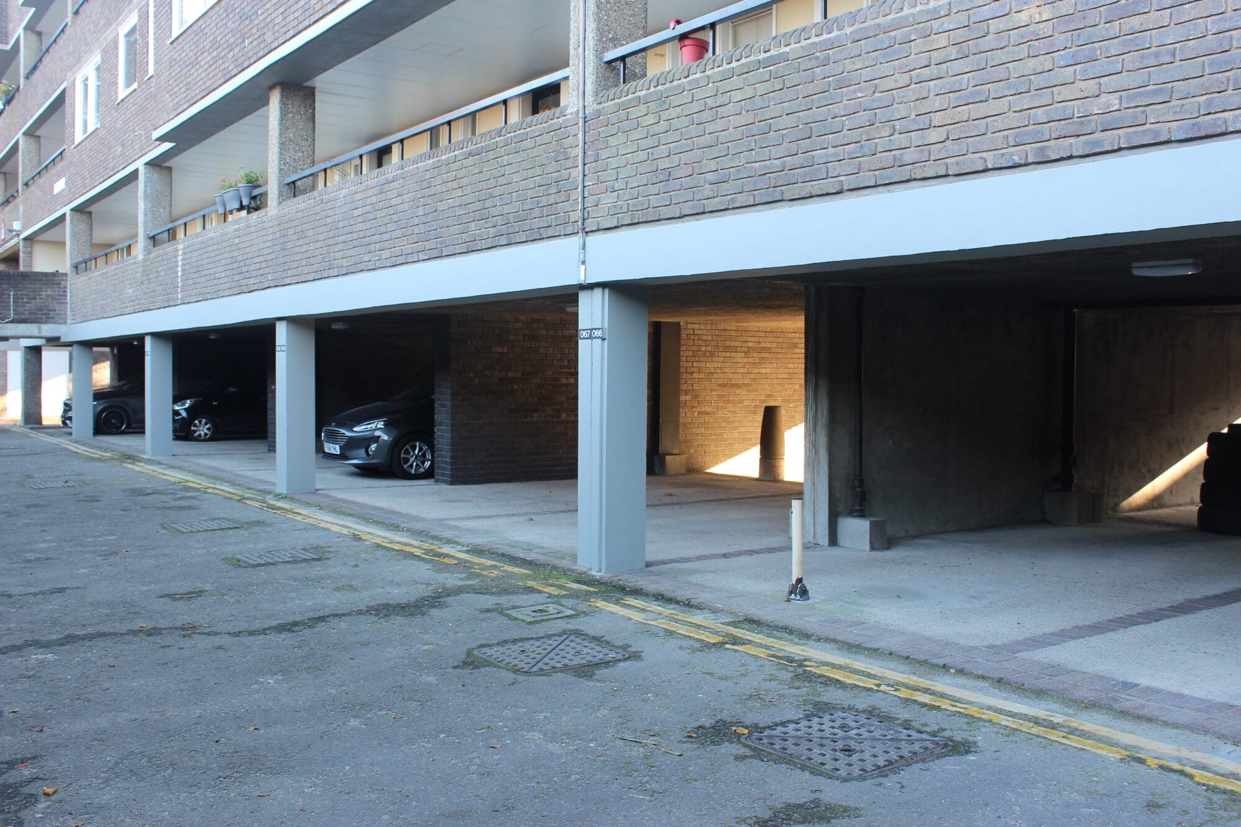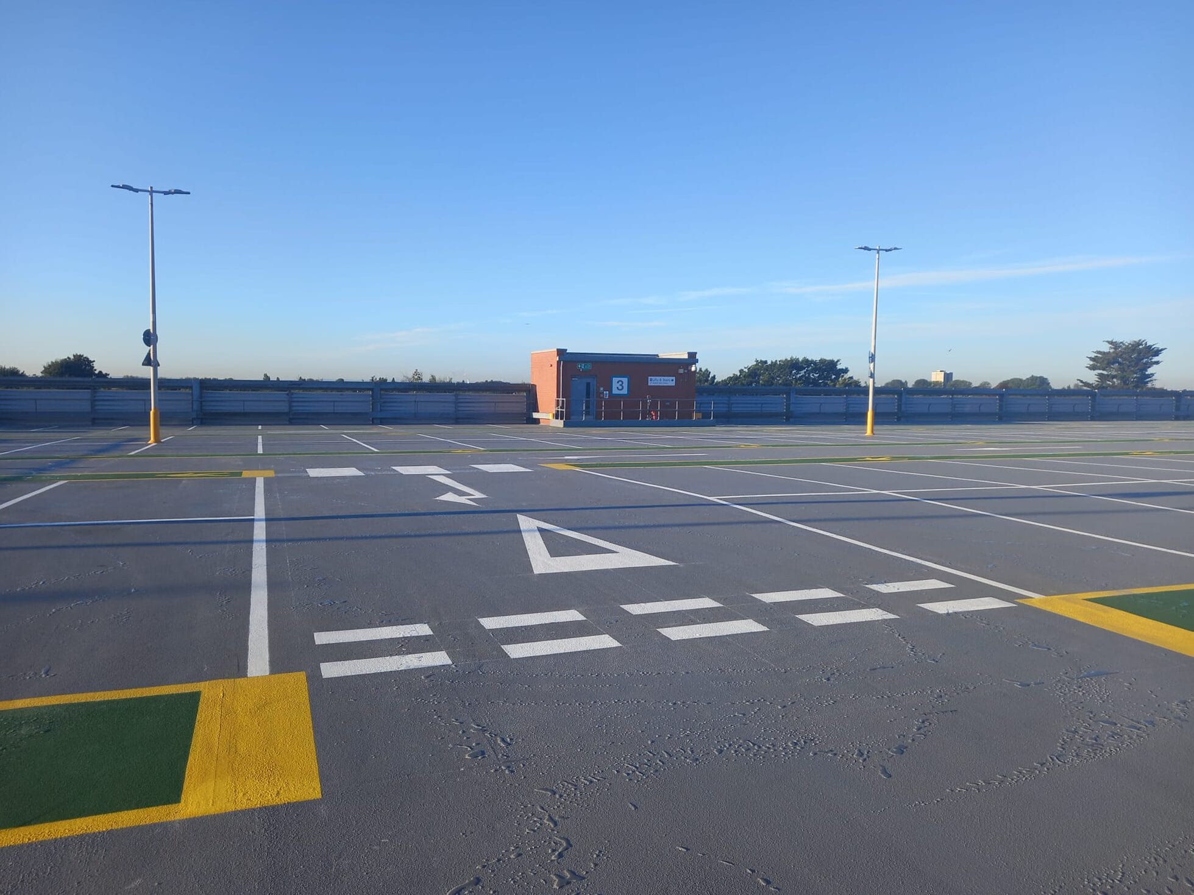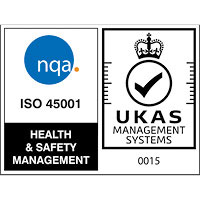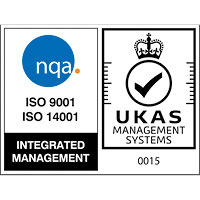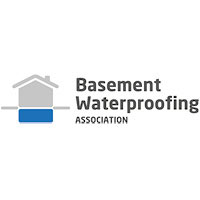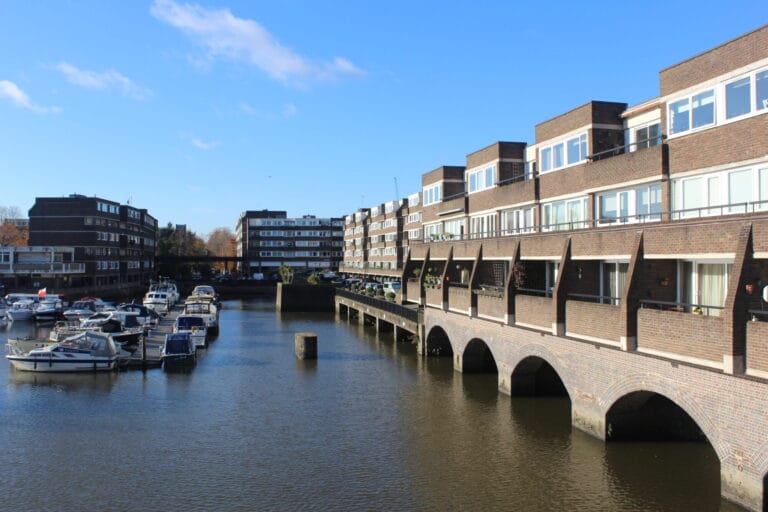
Client: Playle & Partners
Role: Principal Contractor
Scope
- Concrete Repair
- Corrosion Inhibitor
- Anti-Carbonation Coatings
Multifaceted Access Solutions - Silane Based Water Repellent
Details
-
- 12 residential blocks
Structural repairs to concrete rings, columns and soffits - Installation of 70,000 Sika Margel units – equal to 17KM
- 4,200m2 of Sika 706 Thixo glaze to the aggregated columns
- Residential liaison officer assigned throughout
- Registered with Considerate Constructors Scheme
- 12 residential blocks
Located along the River Thames in West London, Brentford Docks is a residential estate comprising of 12 distinct blocks ranging from three to six storeys, all of which are privately owned. The scheme presented both technical and logistical challenges that required sensitive and strategic planning. Essential structural repairs and proactive treatments across the estate were required, focusing on the restoration of concrete rings, columns and soffits of each building.
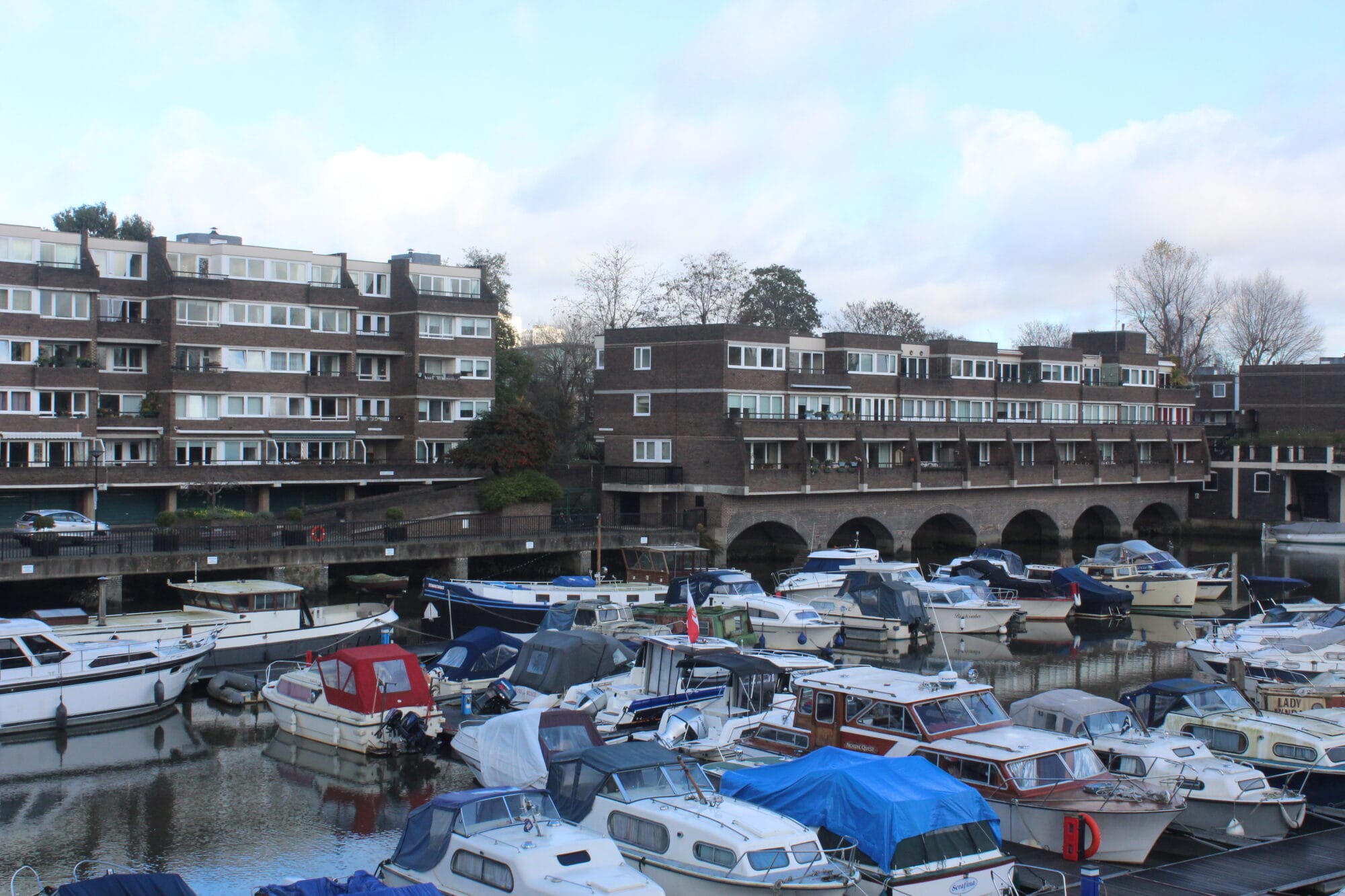
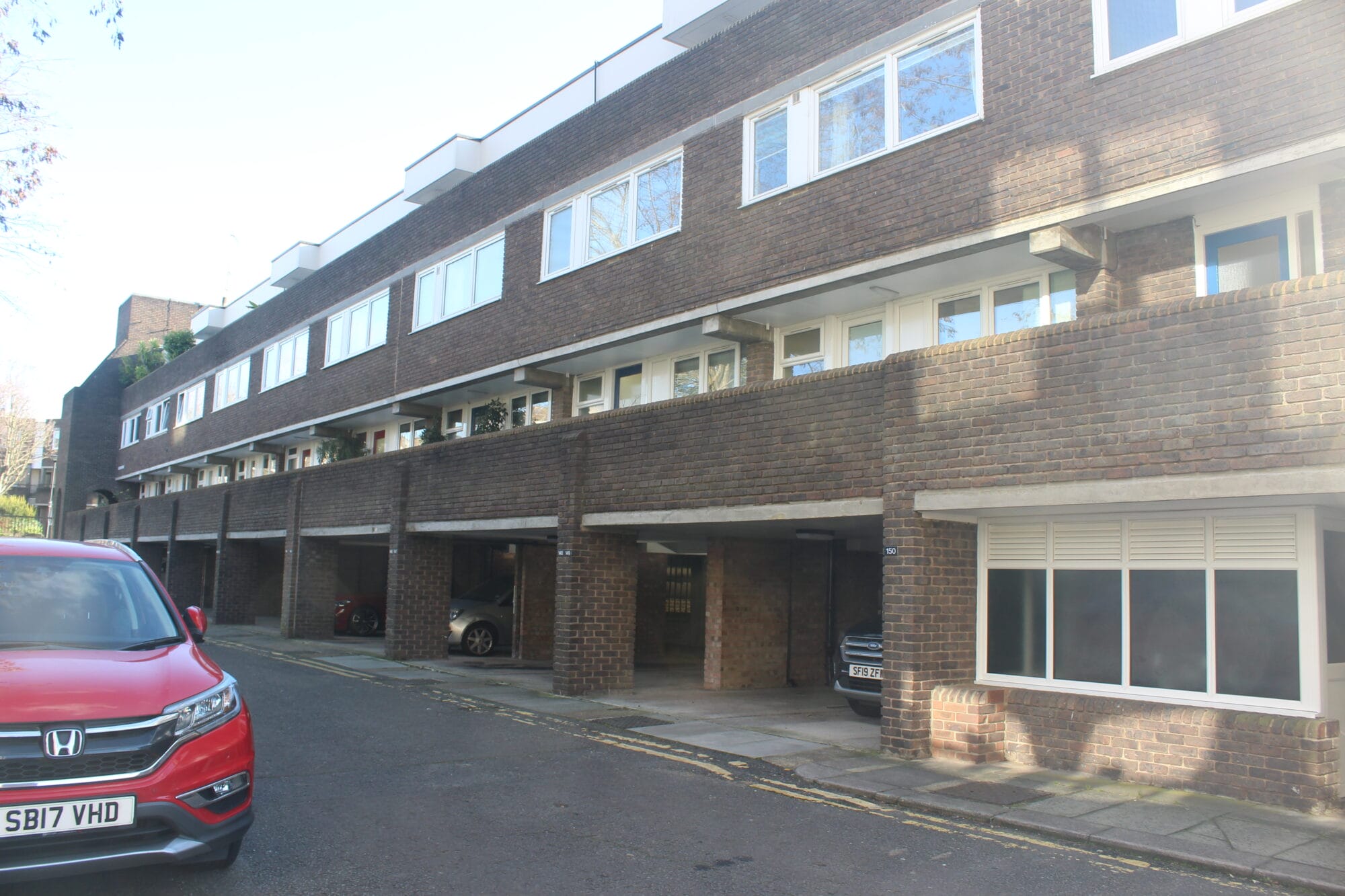
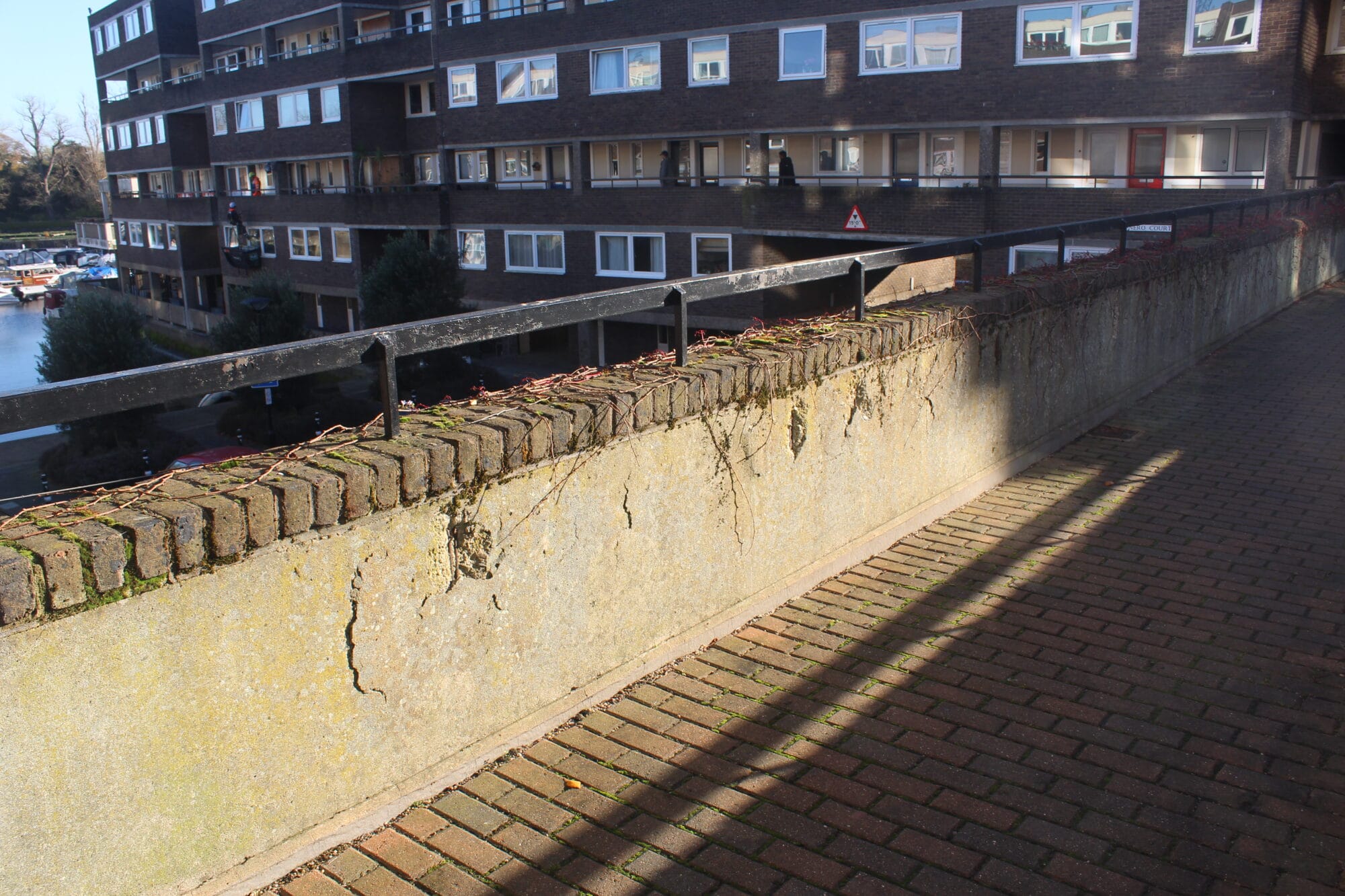
A key element of the project was maintaining constant communication and cooperation with the local community. A dedicated residential liaison officer was assigned from inception to completion, ensuring that all residents were kept informed and supported throughout the programme of works. The proactive approach, supported by our registration under the Considerate Constructors Scheme, allowed us to minimise disruption and address concerns promptly in what was a highly occupied and sensitive environment. Consideration for the residents was prioritised, with noisy or disruptive tasks carefully planned and working hours adjusted as needed to accommodate individual needs.
Initially, the access strategy relied solely on MEWP’s, however once on site, it became evident that additional measures were needed to ensure both operational efficiency and resident safety. The access strategy was swiftly adapted, introducing fixed scaffolding with protection fans and gantries to provide better shielding for residents and allowed for more versatile access solutions. This adjustment also enabled the use of suspended cradles, particularly beneficial for treating vertical and overhead elements more efficiently.
The project was delivered on a 42-week programme, during which the process was accelerated by working on three to four blocks concurrently in rotation. This phased approach allowed us to maintain momentum across the estate and reduce the overall timeline without compromising on quality or safety. The close coordination of multiple teams across the on-site management office, which played a vital role in scheduling and communications.
The works included comprehensive surface preparation and vegetation removal, particularly to the bridges connecting the residential blocks. Concrete repairs were executed using a variety of products from the Sika Monotop range, tailored to meet the structural demands of the exposed concrete elements.
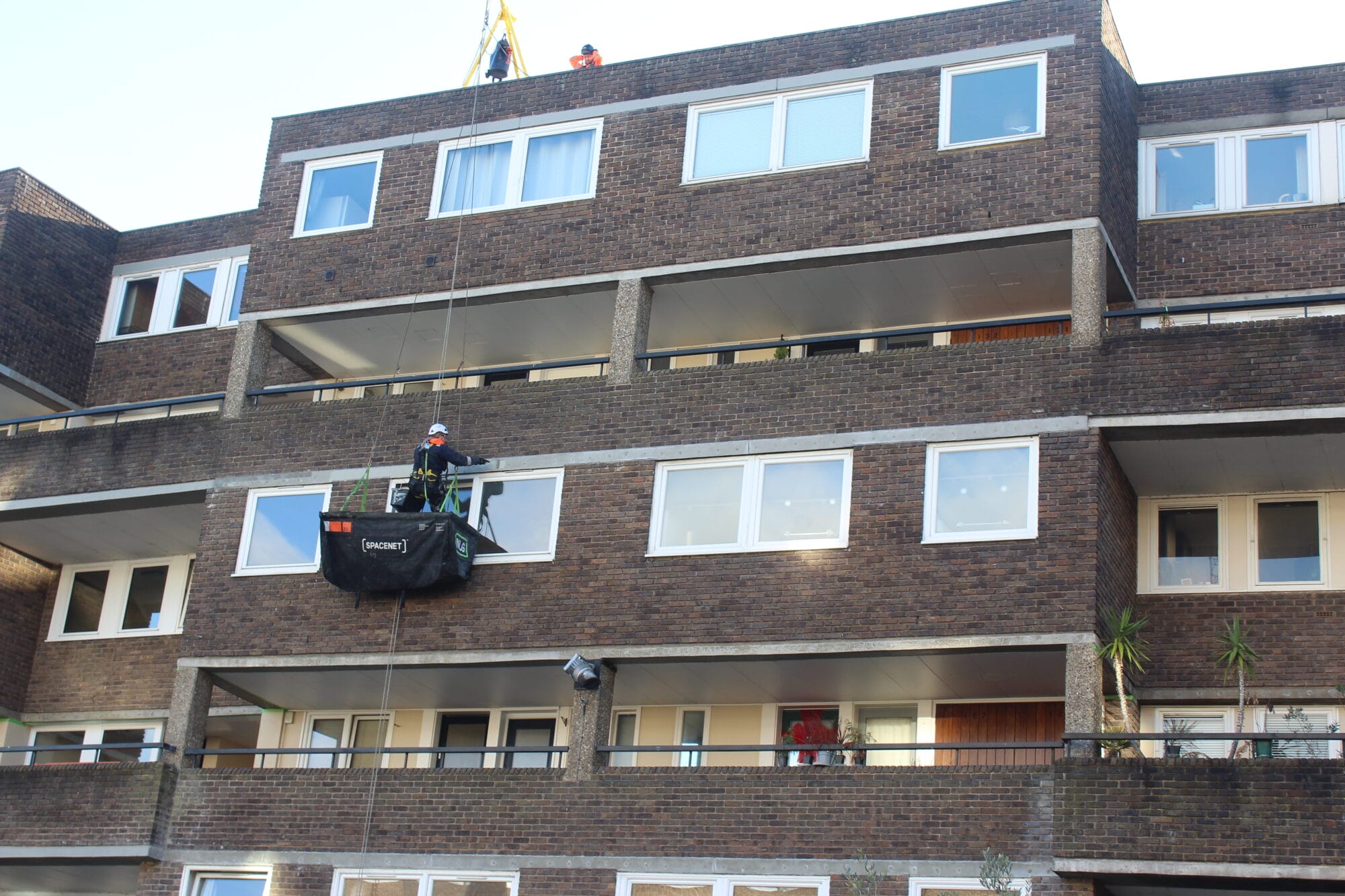
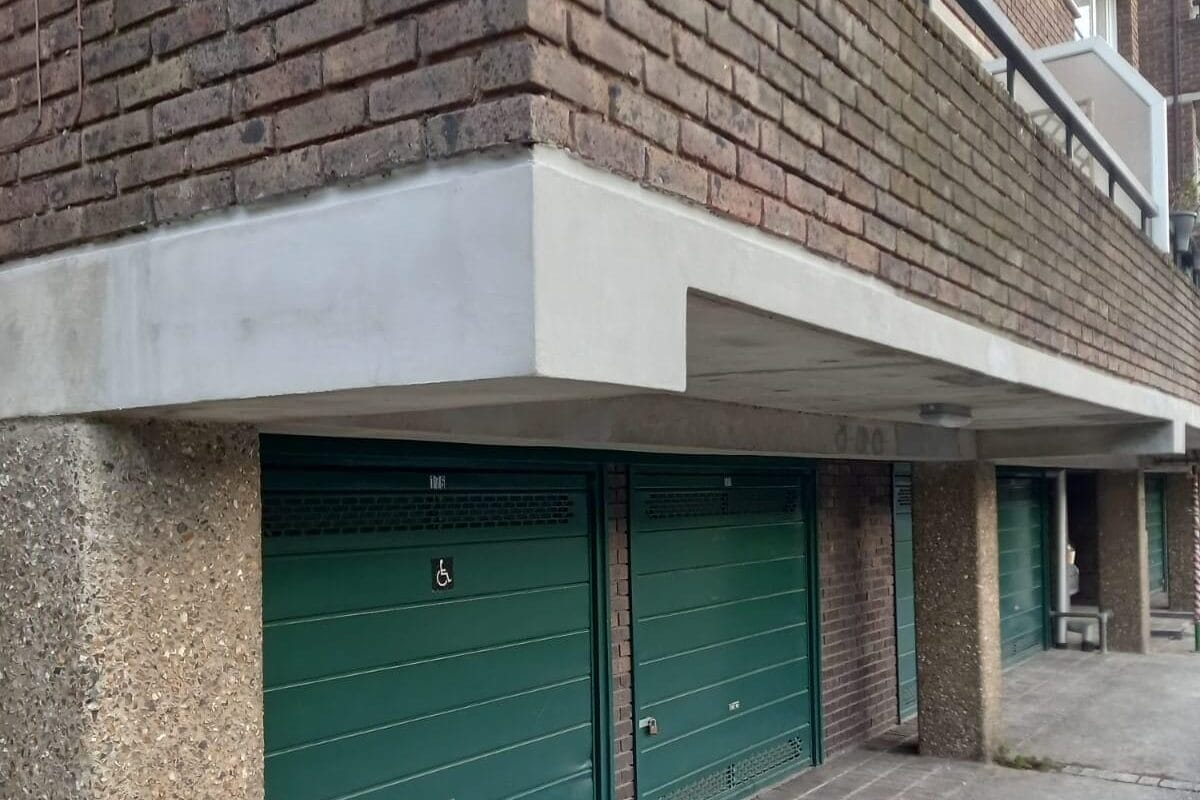
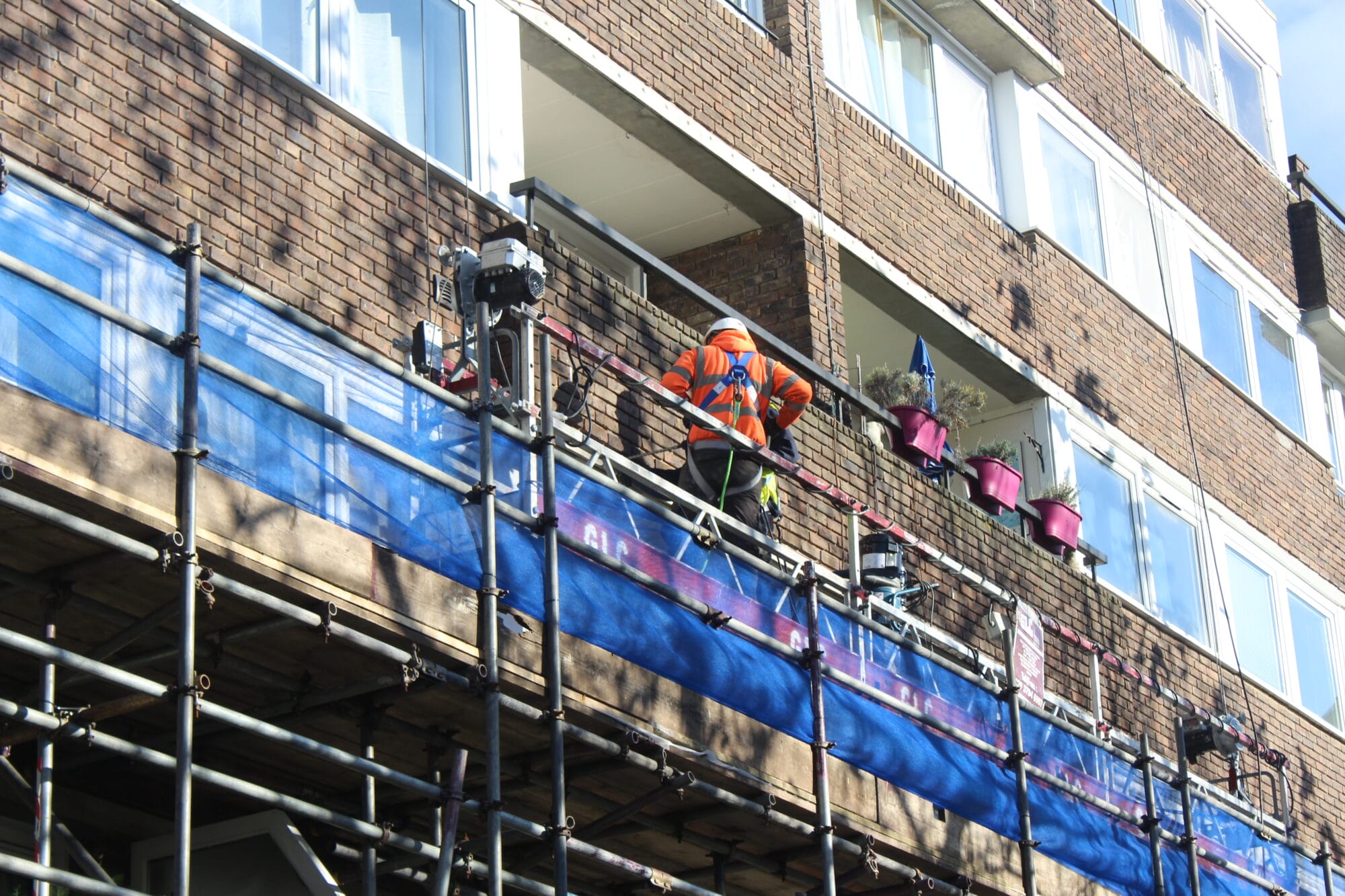
One of the refurbishment’s most significant technical undertakings was the installation of 70,000 Sika Margel units, the equivalent of 17km, which were strategically embedded within the concrete rings, columns and soffits. By actively protecting the embedded steel reinforcement, the Margel units provided an invisible but vital layer of defence, substantially extending the service life of the buildings and reducing the need for future intrusive maintenance.
To further protect the structure and ensure its longevity, a total of 4,200m2 of anti-carbonation coatings were carefully applied to the treated surfaces. This specialist coating formed a breathable yet impermeable barrier – allowing trapped moisture within the concrete to escape, while effectively blocking the ingress of CO2. By halting the carbonation process, the coating provides long-term protection against the gradual deterioration of reinforced concrete, significantly extending the life of the structure.
Complementing this system, 1,400m2 of Sika 706 Thixo, a clear protective glaze, was applied to the exposed aggregate columns. It not only delivered a uniform, satin-like finish that enhanced the architectural character of the columns, but also offered robust, long-lasting durability. Thanks to its thixotropic properties, the glaze could be evenly distributed across the textured column surfaces which ensured consistent coverage and a professional finish while fortifying the columns against weathering, pollutants and general environmental exposure.
Set against the challenges of the waterfront location and the varied building heights, specialist rope access teams provided a safe and efficient solution. Working seamlessly at height, directly above water, they were supported by a dedicated safety operative stationed below in the water, ensuring a rapid response capability at all times.
The Brentford Dock refurbishment exemplifies our ability to execute complex structural repair work within a busy, fully occupied residential estate. Through early stage adaptability, careful resident coordination and the strategic use of specialist access and repair systems, we delivered a robust and long-lasting solution that preserved the structural integrity of the estate.
