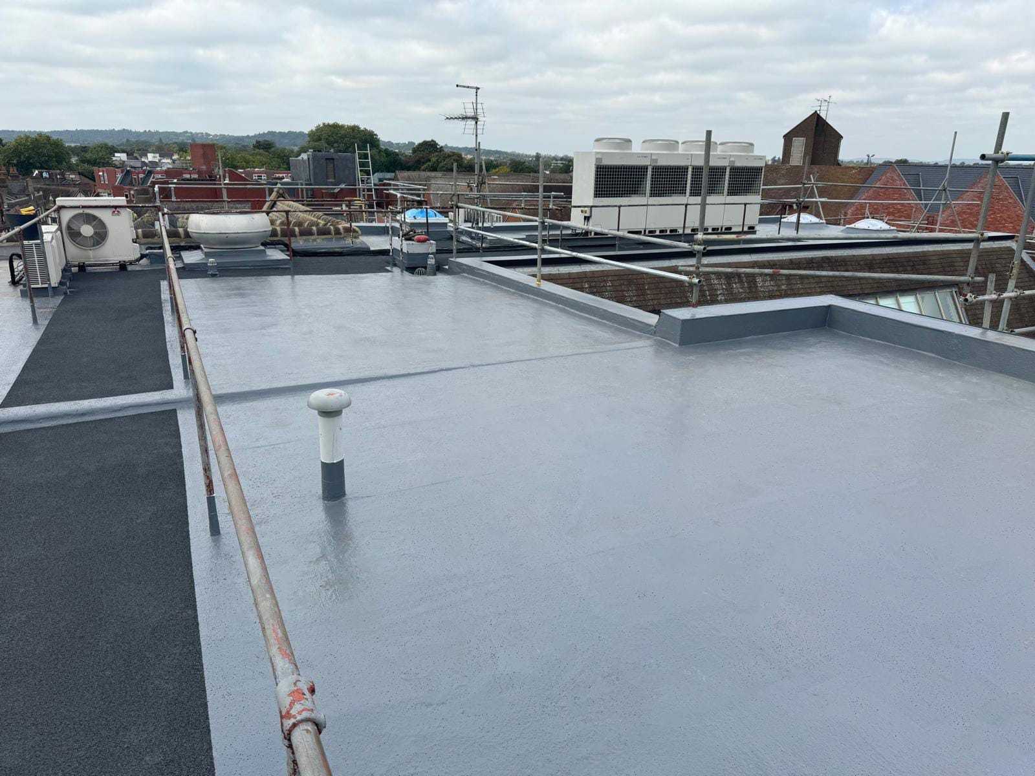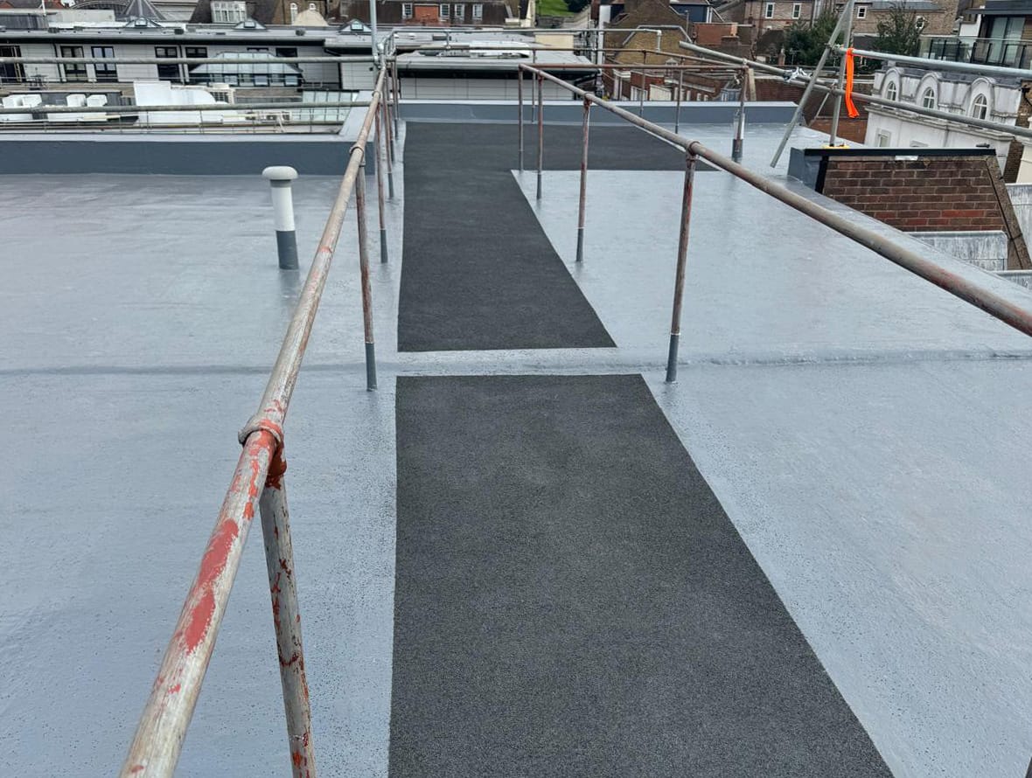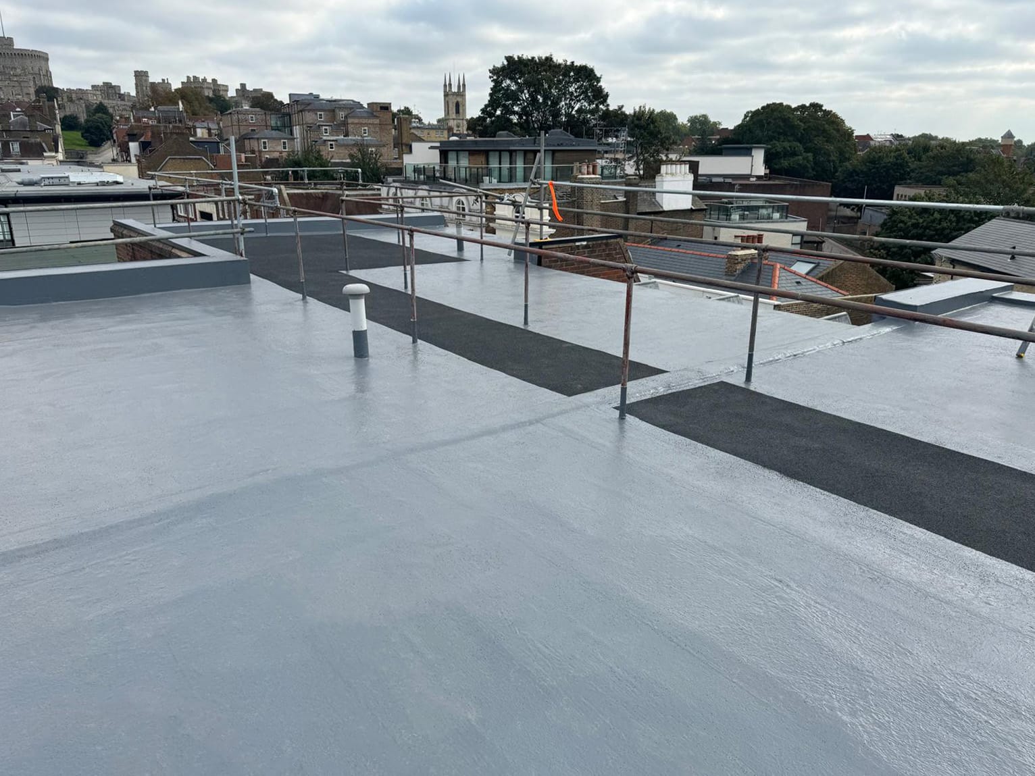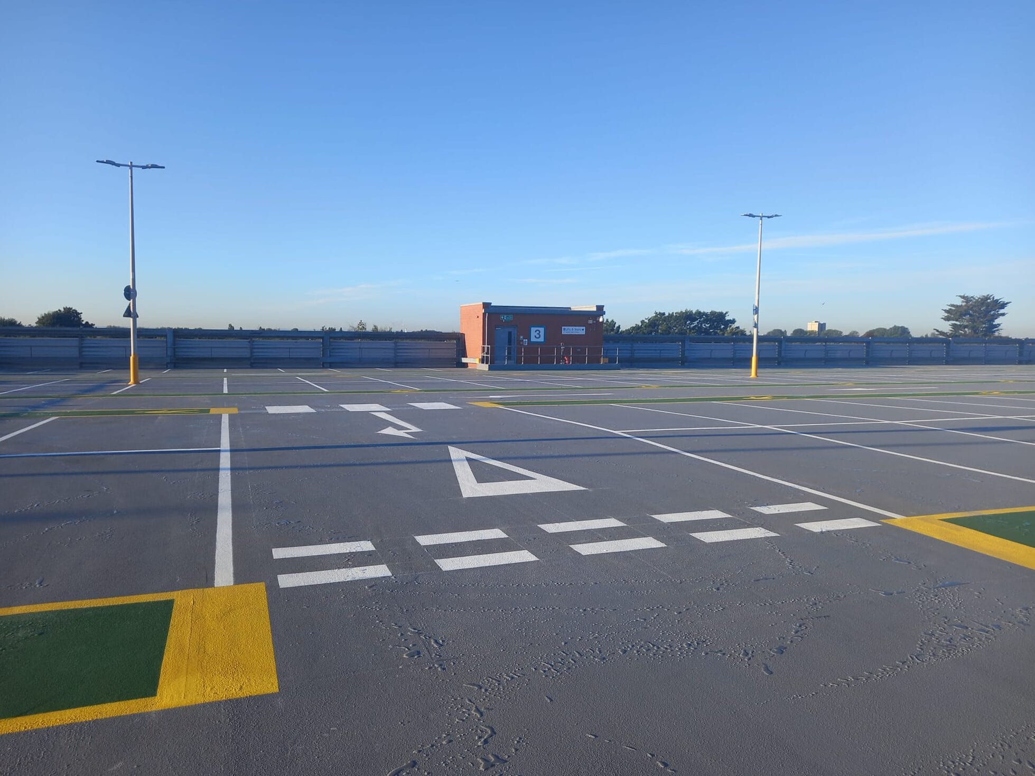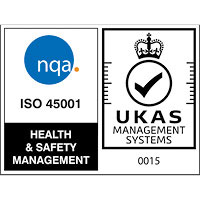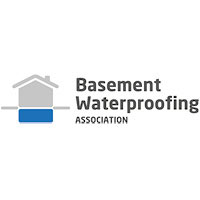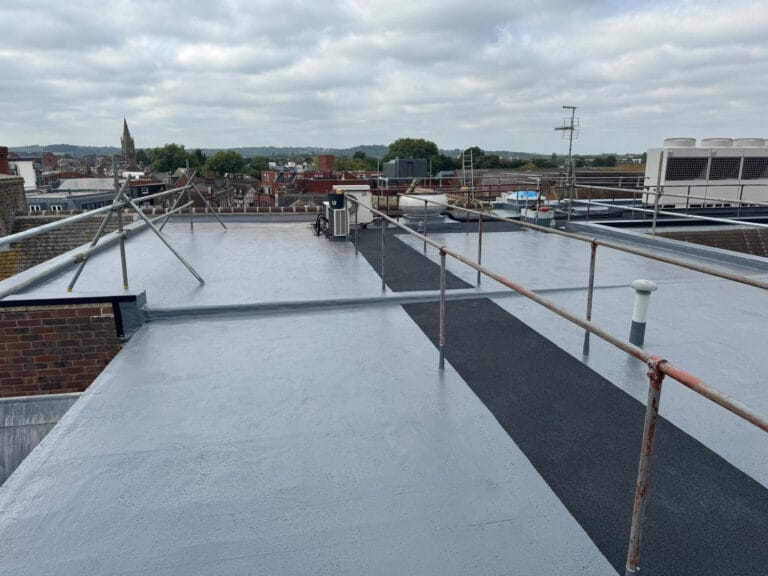
Client: Kempton Carr Croft
Role: Principal Contractor
Scope
- Scaffolding
- New Plywood Upstand
Substrate Repairs
Liquid-Applied Waterproofing - Anti-Slip Walkway
- Replacement Access Hatch
- Replacement Skylights
Details
-
- Residential and retail roofs
Scaffolding erected to allow for adequate access
420m2 waterproofed over 3 roofs with Sika Decothane Ultra - General repairs to the pitched roof including coping stones and ridge tiles
Replacement of the skylights and access hatch for future maintenance needs
- Residential and retail roofs
Amberley Place is a mixed-used building located in Windsor, with retail space on the ground floor and residential flats on the upper levels.
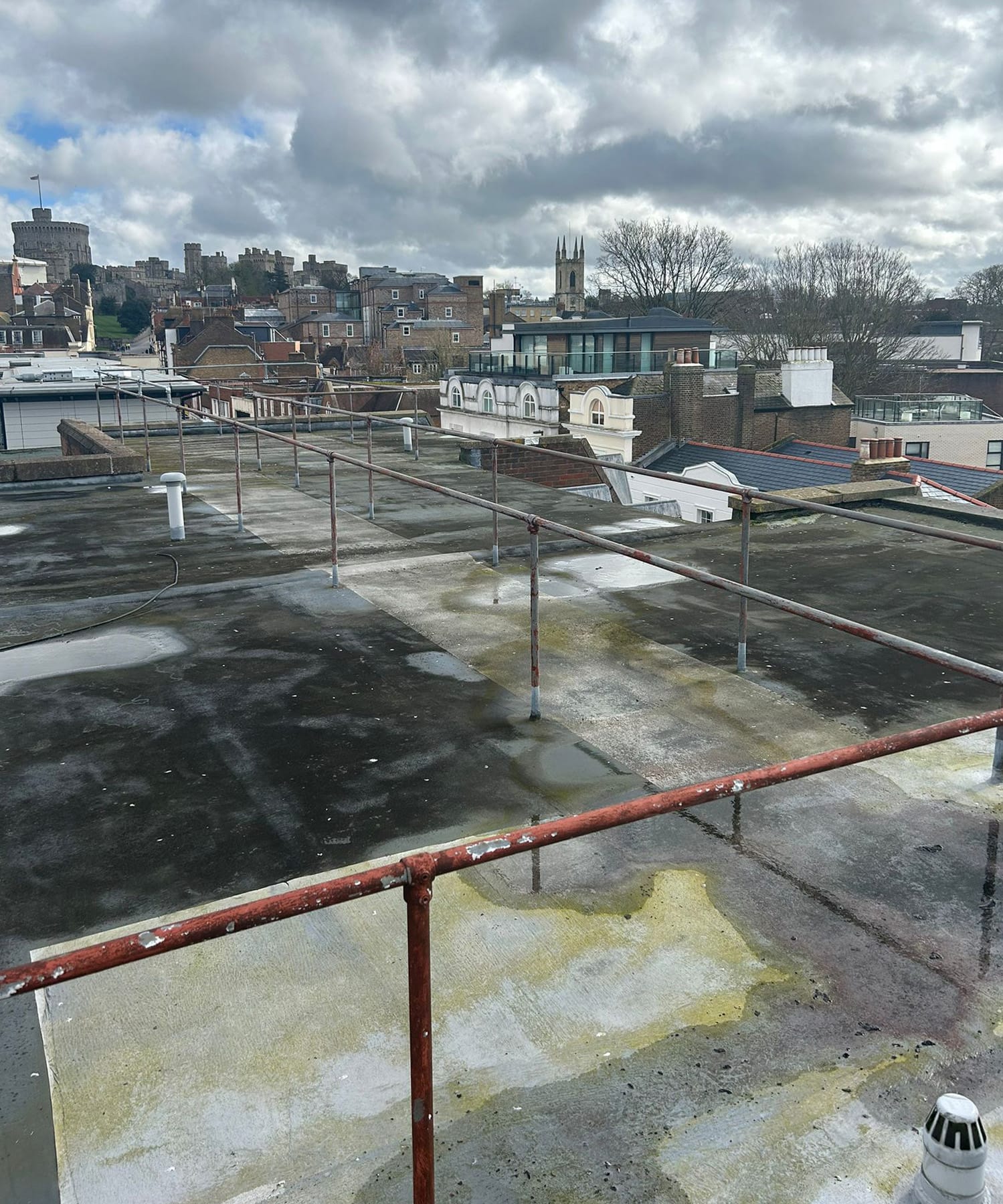
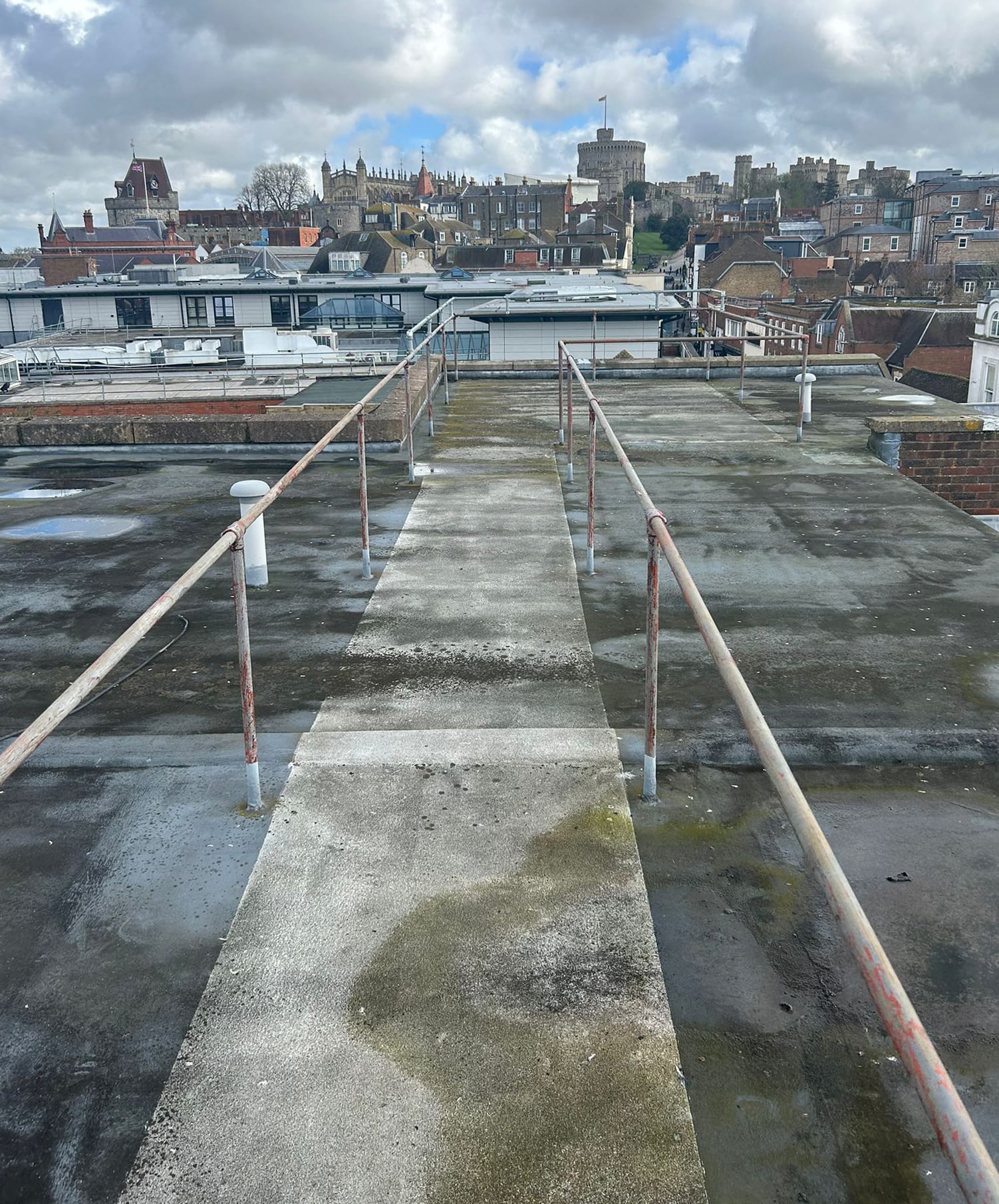
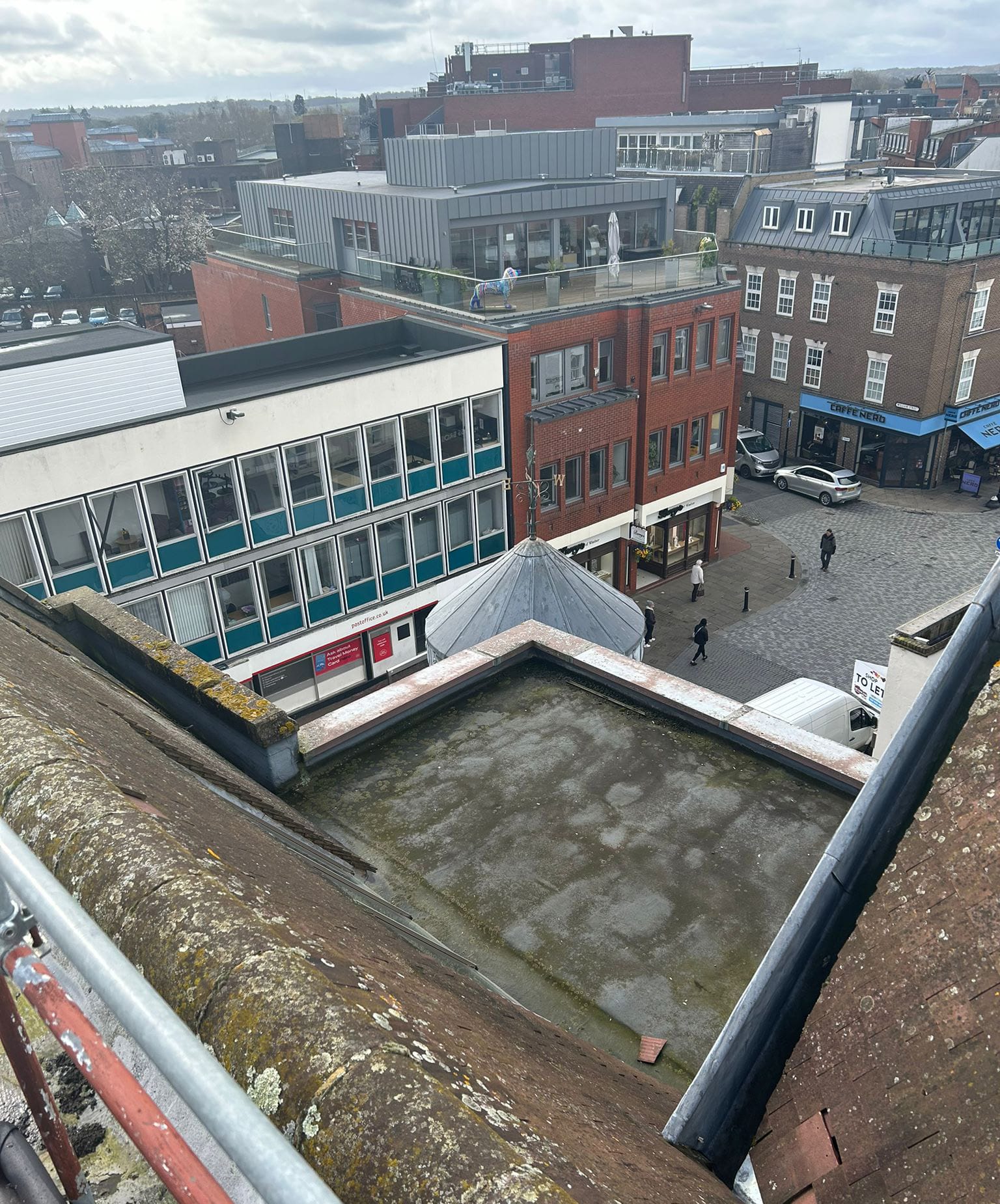
The building’s roof structure, comprised of three distinct roof areas, had been a persistent source of maintenance concerns, particularly regarding the waterproofing and structural deterioration. Access to the roof areas was limited, presenting additional challenges in addressing the ongoing issues. The roof system, which includes two apartment roofs (Roof 1 and Roof 2) and a larger main roof (Roof 3), required a thorough and strategic approach to repair and refurbishment after several attempts to resolve the problems in the past.
The apartment roofs, covering two separate flats on the third floor, consisted of an asphalt substrate. One half of the roof had been coated with an unidentified liquid-applied membrane, while the other remained bare asphalt. The eaves of these roofs have a perimeter drip profile, but the condition of the asphalt had deteriorated over time, with visible slumping in some areas. This slumping not only compromised the roof’s drainage but also presented a risk of water ingress, particularly during heavy rainfall. Due to the lack of direct access to these roofs, repairs have been difficult to carry out in a systematic way, contributing to the ongoing issues.
The main roof spans a larger area and serves a combination of functions, including supporting roof plant equipment and a walkway with a balustrade. This roof has parapet eaves on 80% of it’s perimeter, with falls designed to channel water to a perimeter drip edge. The existing waterproofing system, believed to be a liquid-applied membrane, was thought to have been installed around 10 – 15 years ago.
However, the membrane had begun to fail in various areas, with visible blisters due to the de-bonding of the carrier membrane from the insulation. The presence of ponding water in certain locations exacerbated the risk of water ingress through the deteriorated waterproofing system. In addition to the blisters and ponding water, the roof’s sump outlet and pipe penetrations were potential sources of future leaks if left unaddressed. Despite previous repair attempts, the problem persisted, making it clear that a more comprehensive solution was necessary.
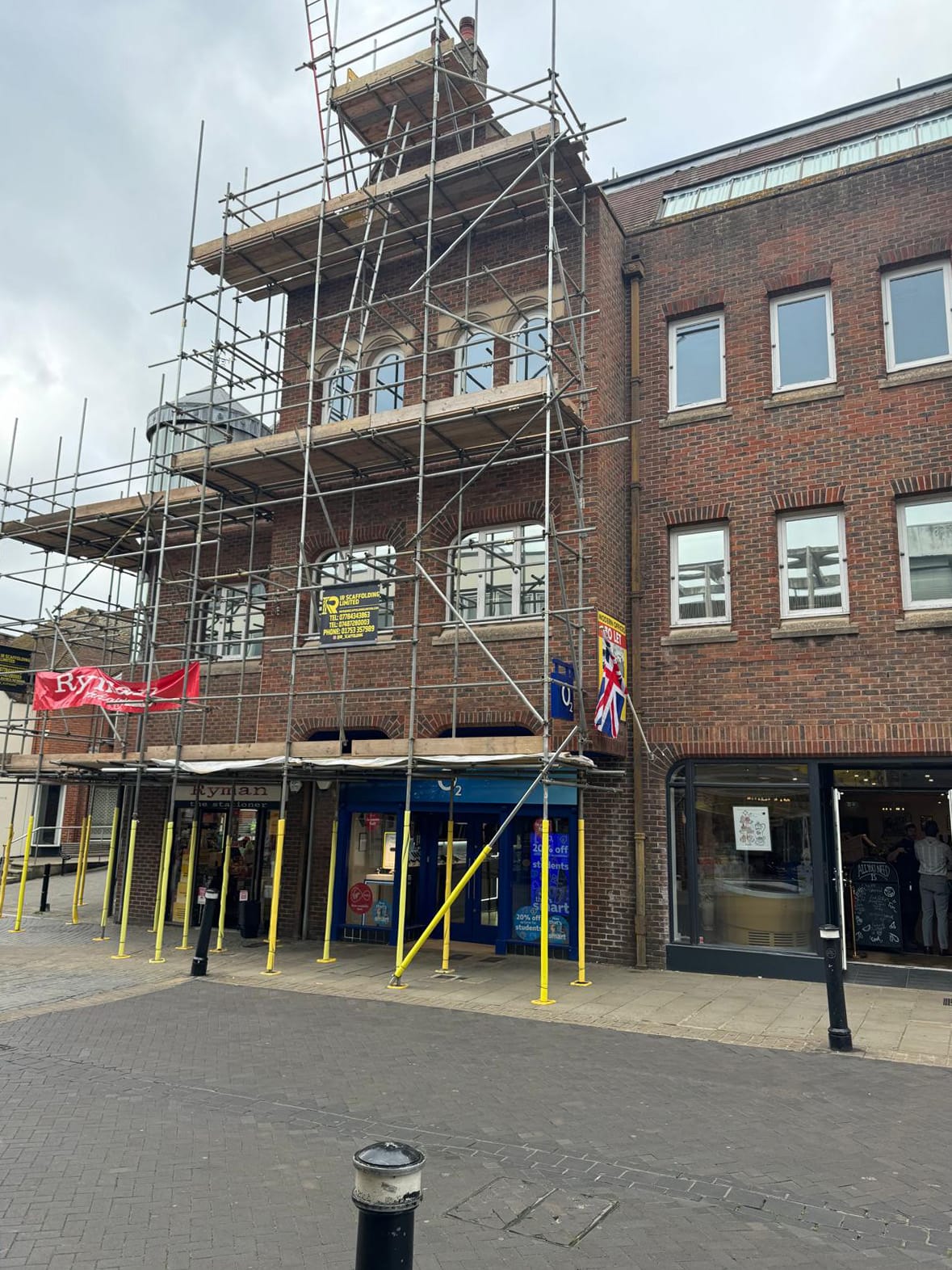
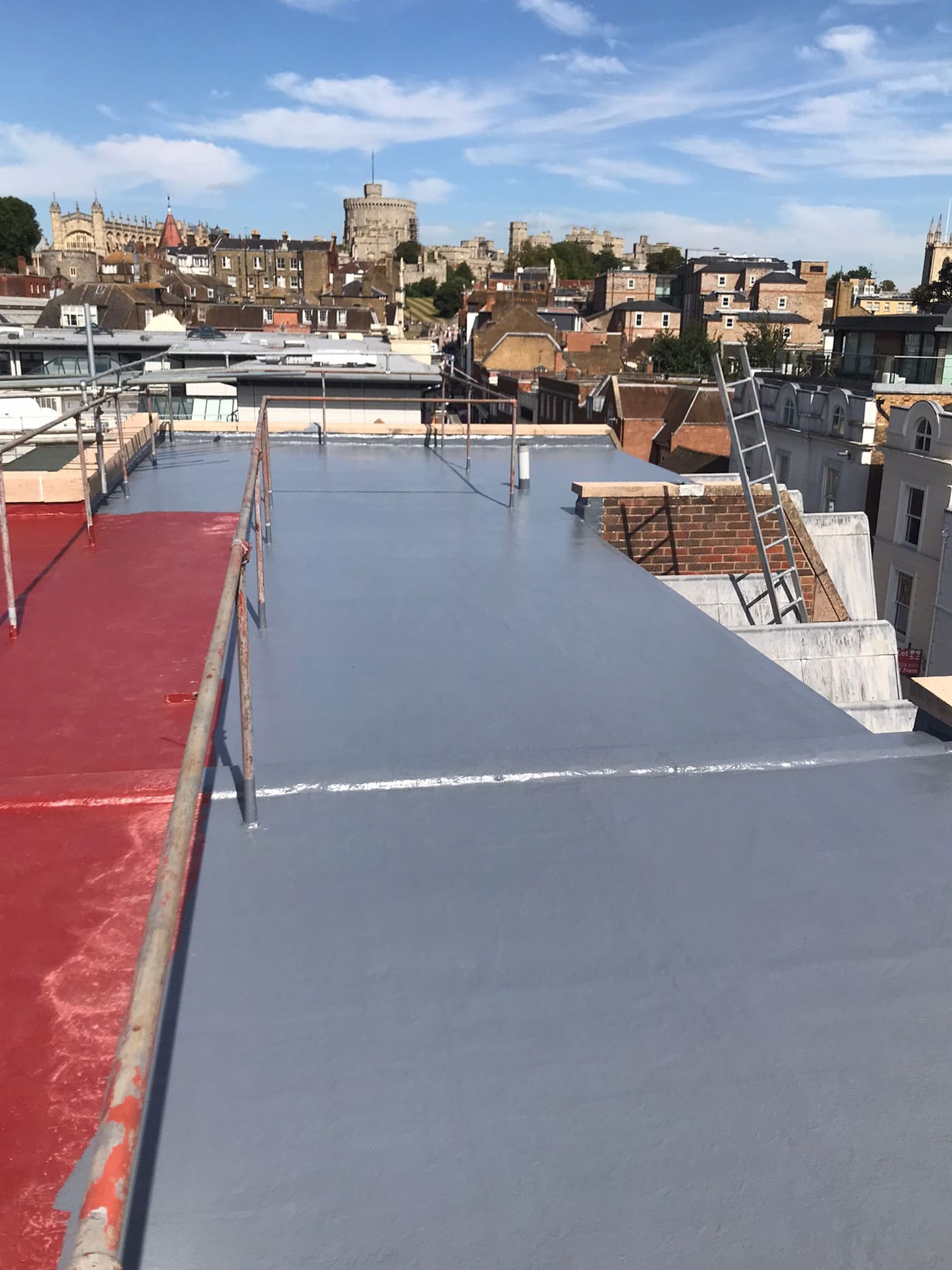

Given the limited access to the roof areas and the extent of the deterioration, scaffolding was erected to facilitate the repair process. The first step was to remove the existing copings from the edges of the roof. This was necessary to install new plywood upstands, which would provide a more stable and secure foundation for the new waterproofing system. The decision to to install plywood upstands also helped to reinforce the roof’s perimeter, reducing the likelihood of future issues related to water run off and structural movement at the eaves.
With the structural repairs in place, the next stage involved addressing the waterproofing system requirement. A Sika Decothane Ultra liquid-applied membrane was chosen for its superior flexibility, durability and waterproofing capabilities. This membrane was applied to all of the roofs including the upstands and detailing. The seamless nature of the Decothane Ultra application was critical in preventing any future cracks or joints, offering long-term protection for the building’s roof system. An anti-slip walkway was also integrated into the main roof area to allow for safe access during future maintenance operations.
In addition to the waterproofing, other critical components of the roof were addressed to ensure the overall integrity of the building. The skylights, which had aged and deteriorated, were replaced to prevent any potential leaks through these vulnerable points. Similarly, the roof access hatch was replaced to ensure access could be gained safely and without compromising the waterproofing. General repairs were also carried out on the pitched roof areas, including repointing work, to further reinforce the buildings waterproofing ability.
The refurbishment of Amberley Place’s roofing system involved addressing a range of complex challenges, from structural deterioration to persistent waterproofing failures. The use of Sika Decothane Ultra, combined with the installation of new plywood upstands and the integration of an anti-slip walkway, provided a robust and durable solution to the long-standing issues. By also replacing the skylights and the access hatch, as well as making repairs to the pitched roofs, the project ensured that all potential points of water ingress were addressed, offering long-term protection for both the retail and residential areas of the building.
The successful completion of the project highlights the importance of a comprehensive and strategic approach to roof refurbishment in maintaining the integrity of older buildings like Amberley Place.
