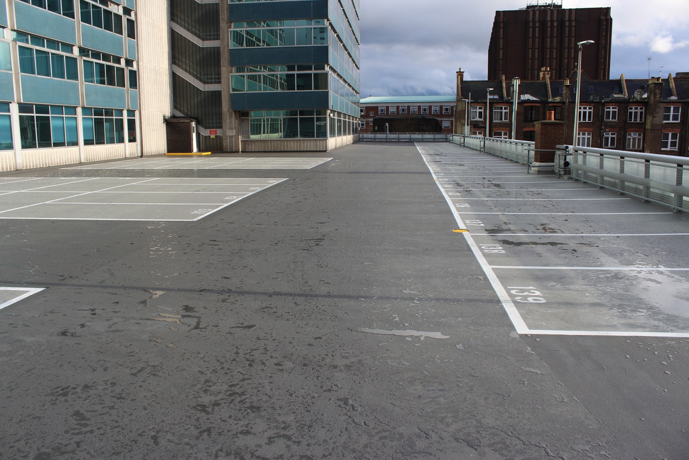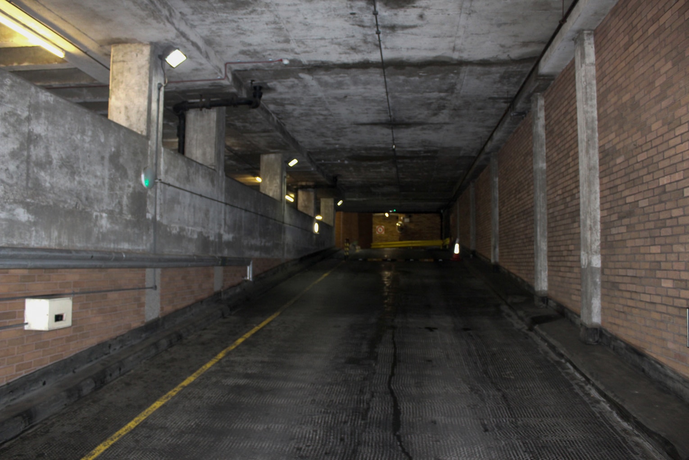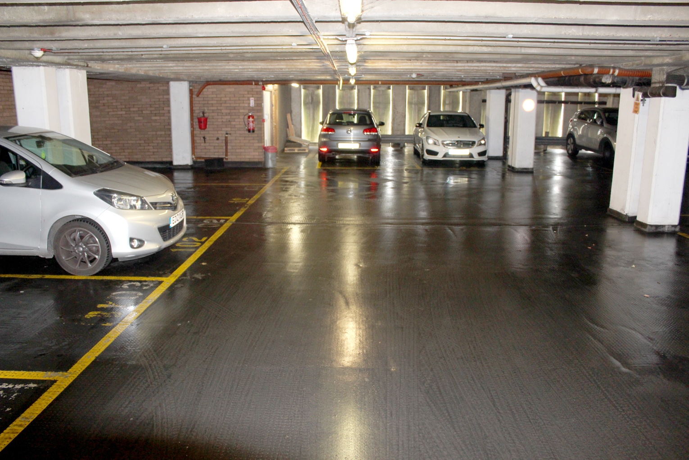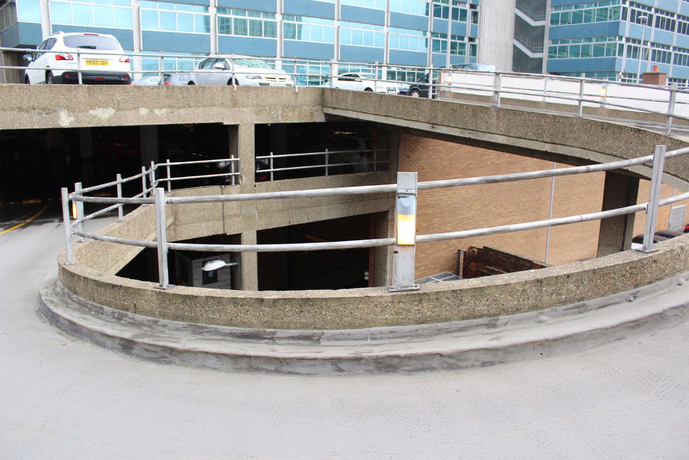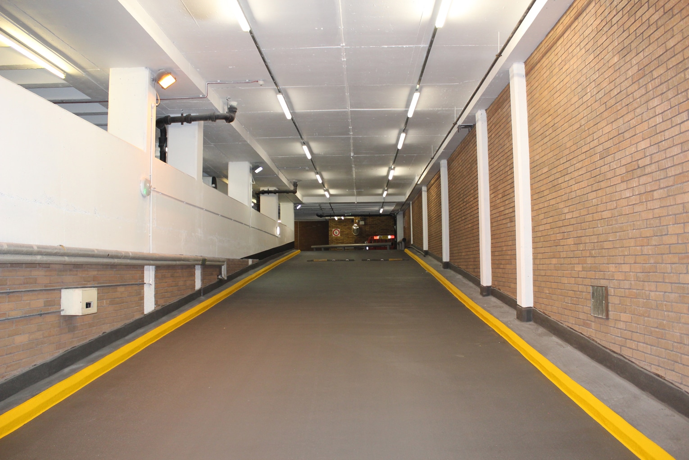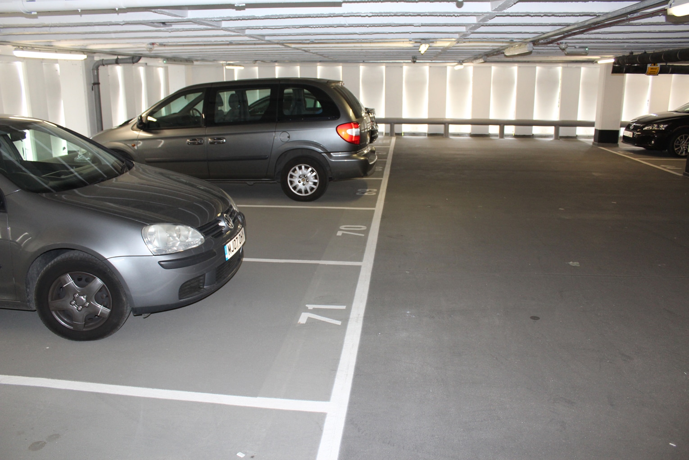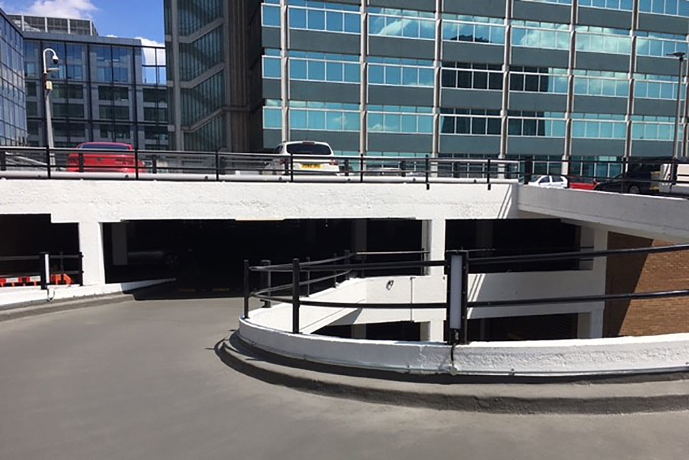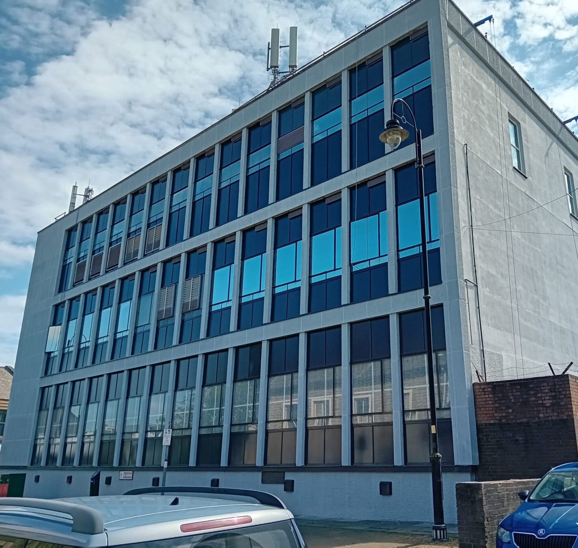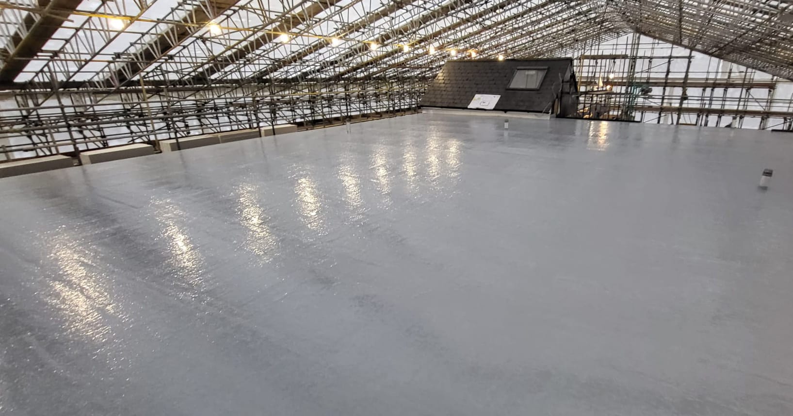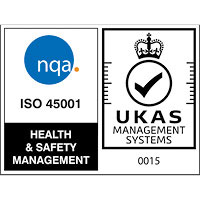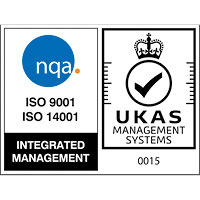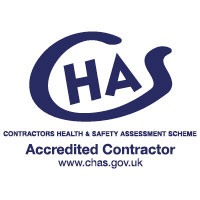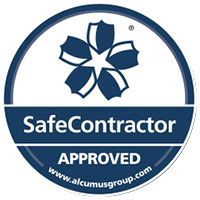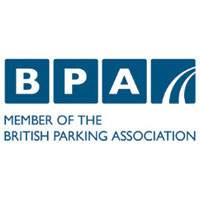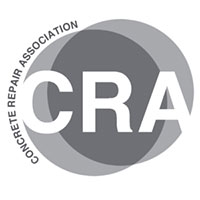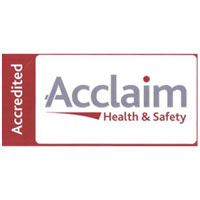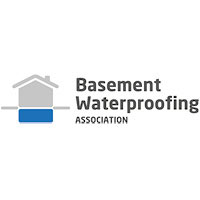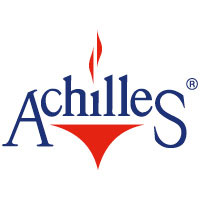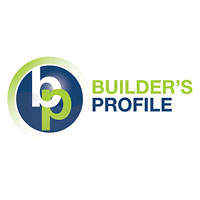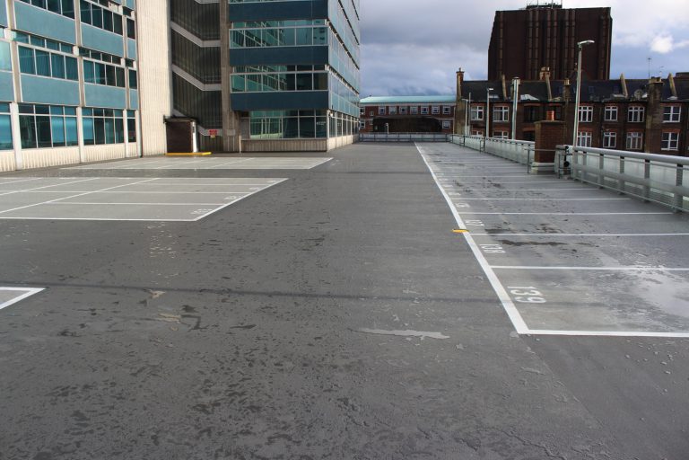
Client: Schroder Property Investment Management
Role: Principal Contractor
Consultant: Stripe Consulting
Scope
- Deck Waterproofing
- Protective Coatings
- Lighting System Upgrading
- Barrier Upgrading
Details
- Re-waterproofing access ramps and parking decks – intermediate level (3500m2), top deck (2300m2)
- Application of white protective Sikagard coatings to 7500m2 of exposed concrete soffits, columns and beams
- Replace existing lighting system
The scope of this car park refurbishment was to repair & re-waterproof existing damaged asphalt waterproofing applied to both the top (exterior) and intermediate levels including the main access ramps between levels.
The ground and intermediate levels were dark and unwelcoming as well as being poorly lit. As well as re-waterproofing the access ramps & parking decks to the intermediate level (3500m2) & top deck (2300m2) with Sika’s Pronto PMMA deck waterproofing system, our works included the application of white protective (anti-carbonation) Sikagard coatings to approximately 7500m2 of exposed concrete soffits, columns and beams. Lux levels were further improved by replacing the existing lighting system also. The impact barriers (edge protection) were also upgraded using the A-Safe Barrier system as part of our contract.

