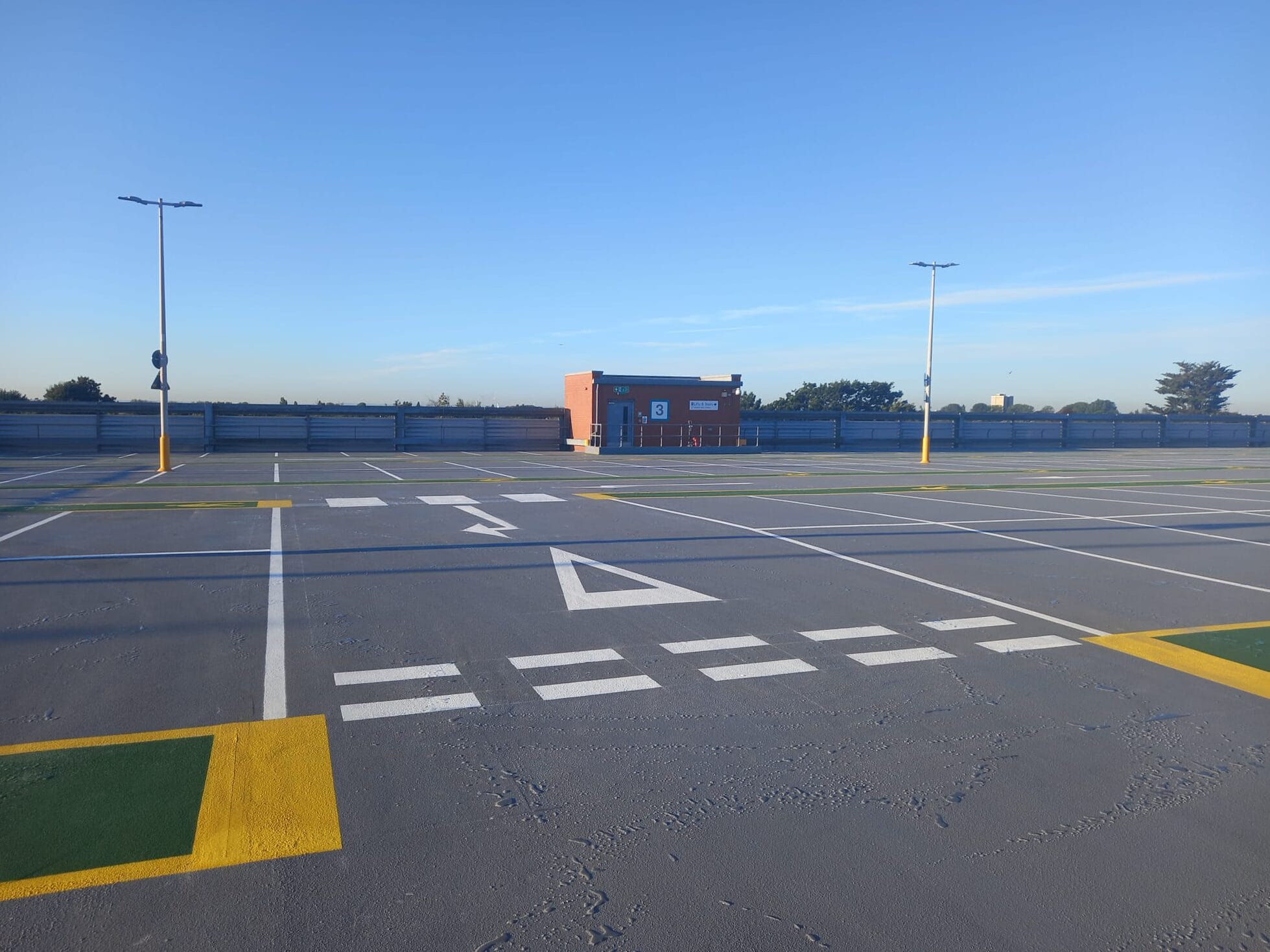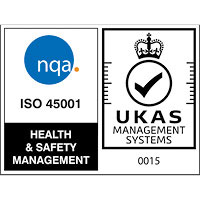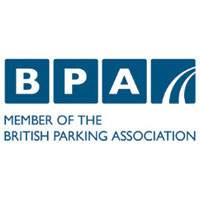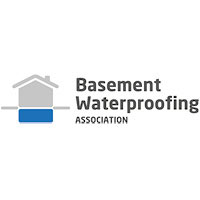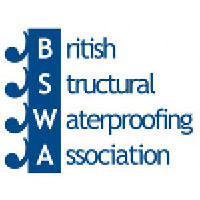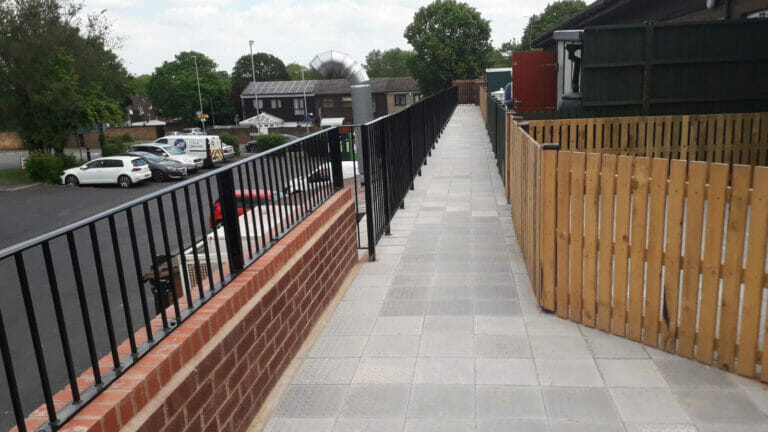
Client: Tamworth Borough Council
Role: Principal Contractor
Scope
- Concrete Repairs
Buried Waterproofing
Brickwork Re-construction
Tactile Paving
Details
- Demolition of parapet wall
200m2 liquid-applied buried waterproofing
Concrete repairs to soffits of walkways
New bespoke architectural balustrades
200m2 of new tactile paving
The scope of this refurbishment was to re-waterproof the first-floor walkways of this structure, to resolve long-term leakage that had been occurring into retail units below .
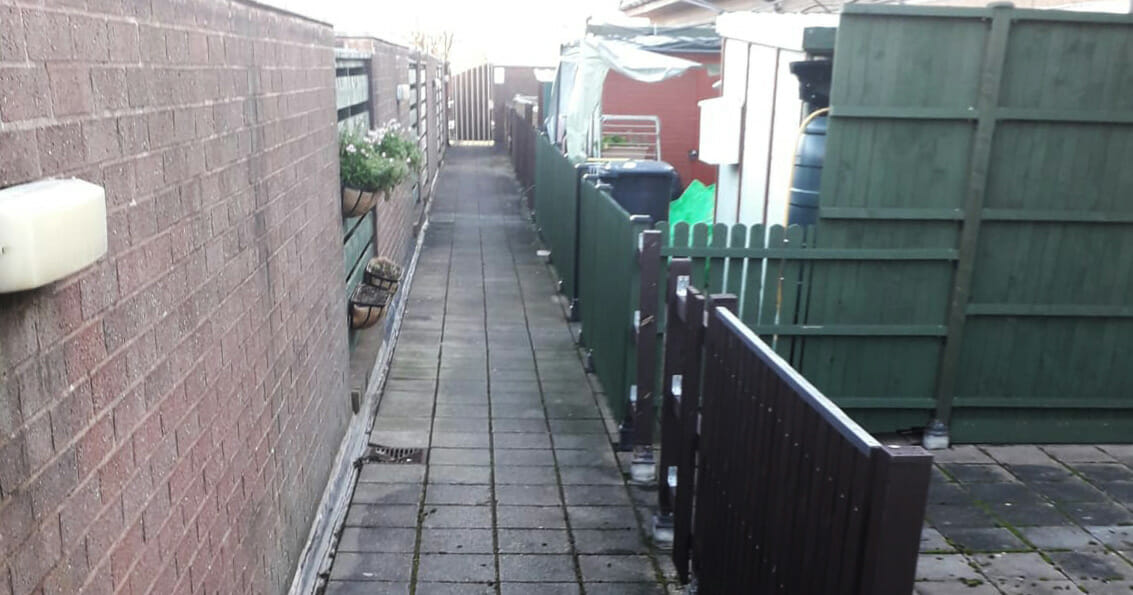
Before: Walkways In Poor Condition
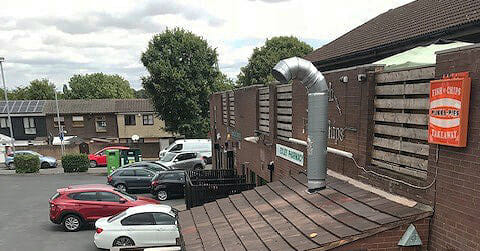
Before: Structurally Unsound Walls
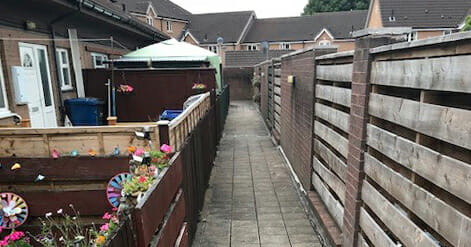
Before: General Poor Condition
Following the commencement of our works, it was identified that some of the brickwork walls were structurally unsound. This required urgent attention culminating in demolition, re-design and replacement.
In order to re-waterproof the walkways, all existing paving and sundry items had to be removed to expose the parent substrate. Following this, full mechanical surface preparation had to be carried out prior to the application of the Sikalastic Rapid system to a thickness of 4mm which would prevent any water ingress in future.
General concrete repairs were also carried out to the underside (soffits) of the walkways. New bespoke balustrading was installed followed by the application of new tactile paving completing the transformation of these residential walkways.
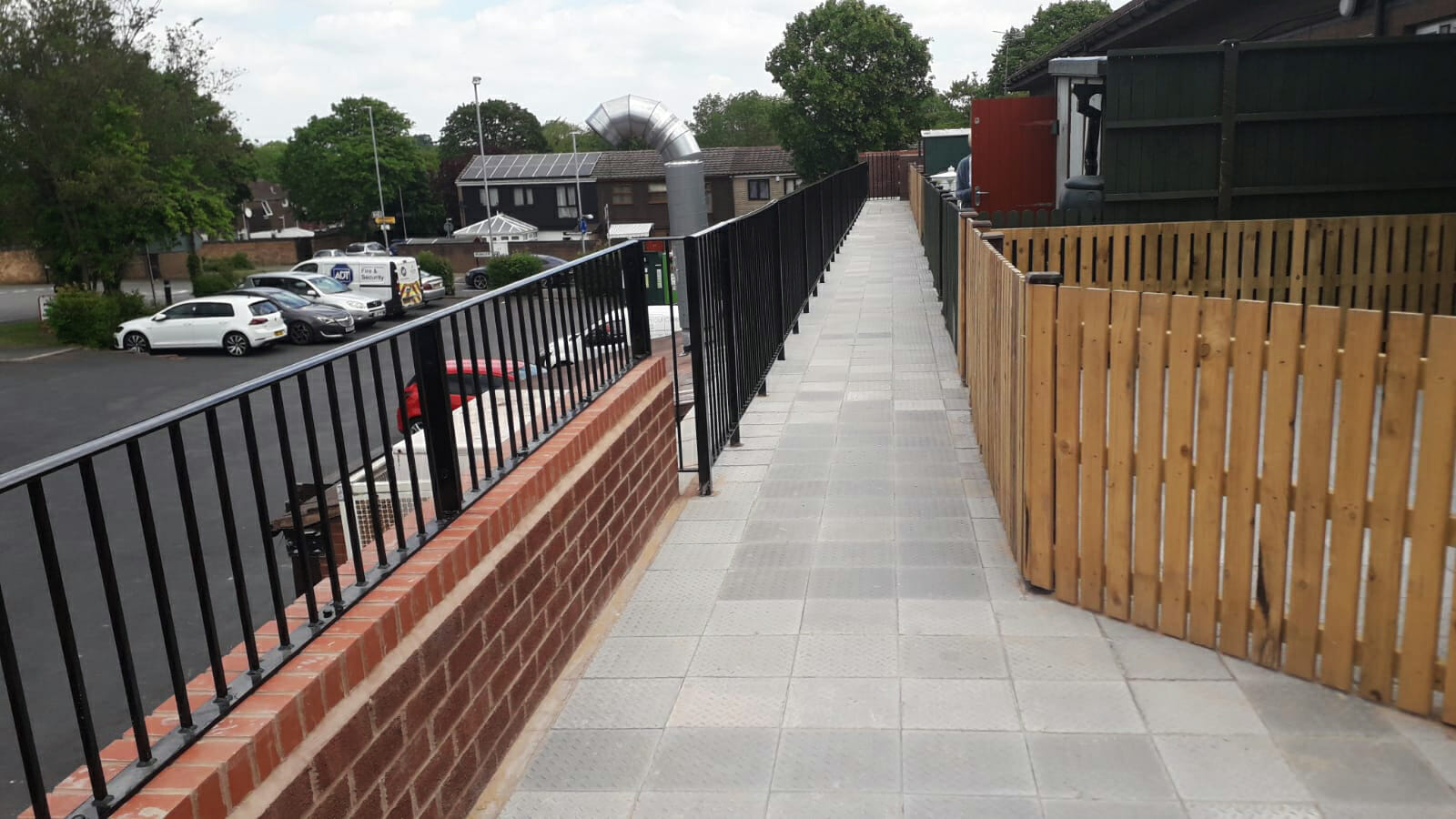
After: Fully Refurbished Walkways
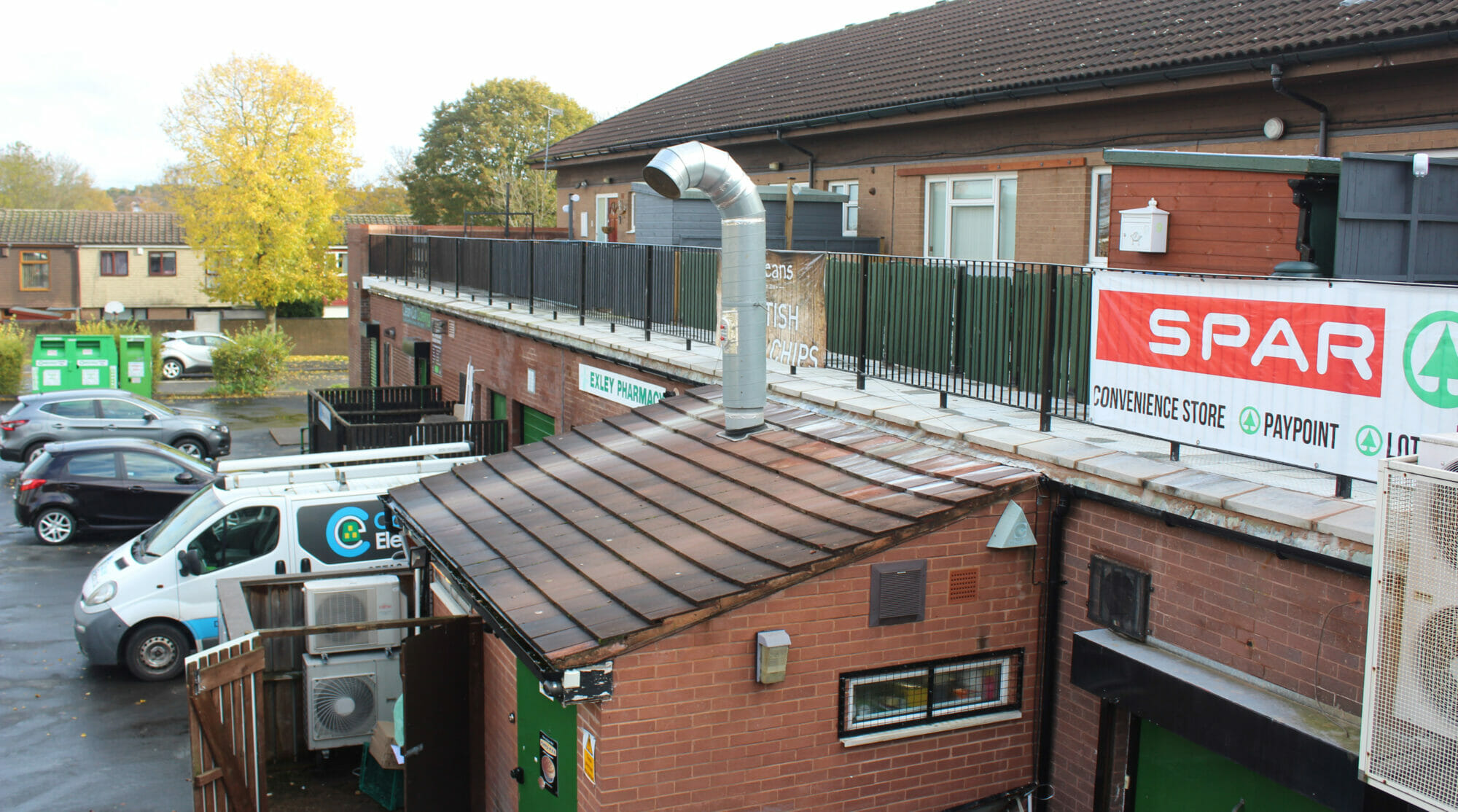
After: Replacement Balustrading Installed
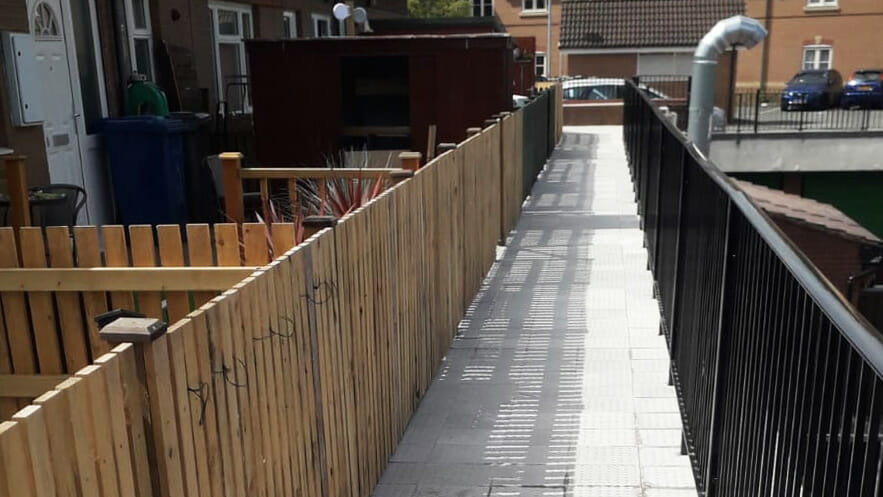
After: Walkways Enhanced & Upgraded

