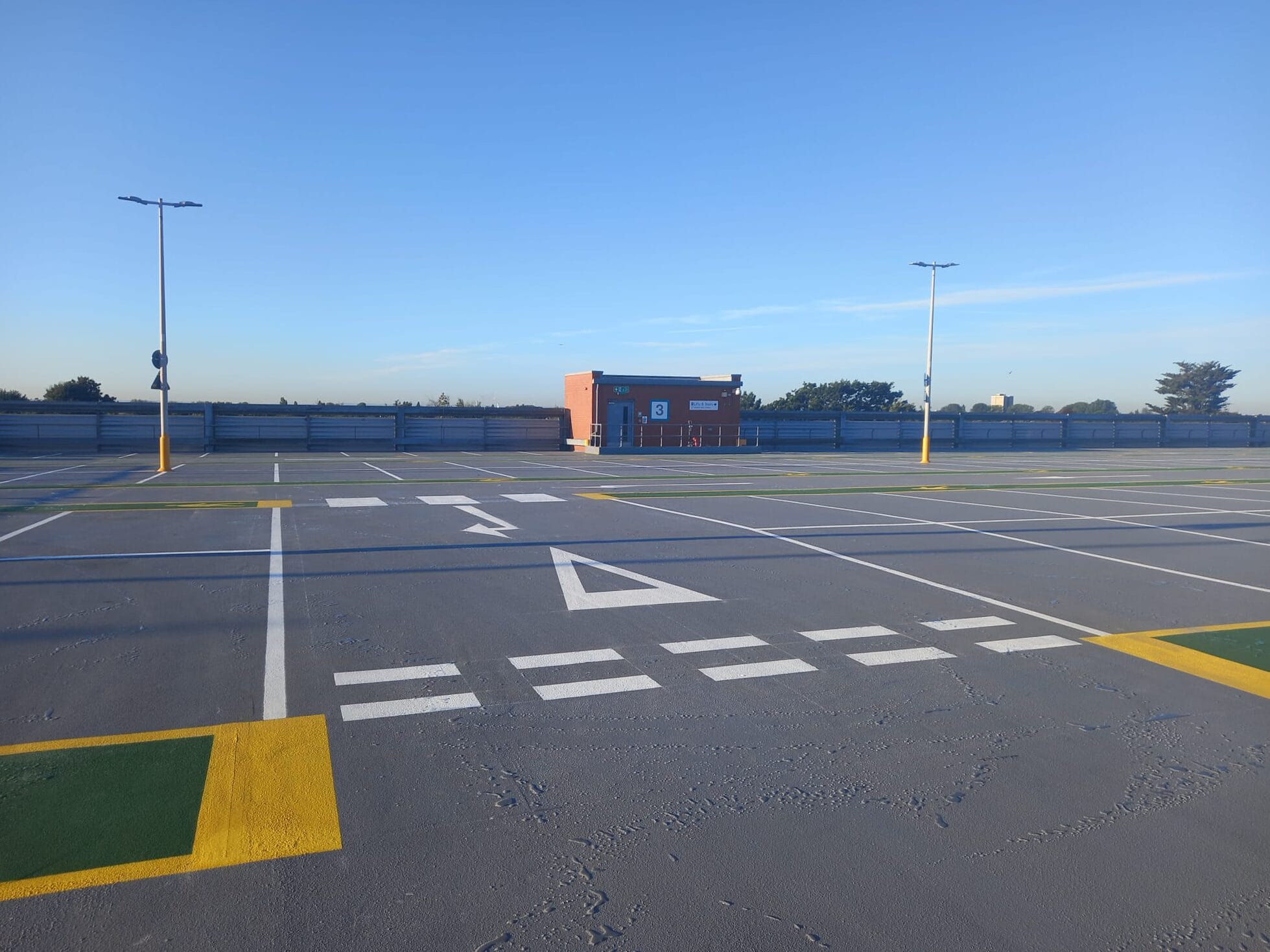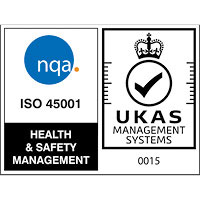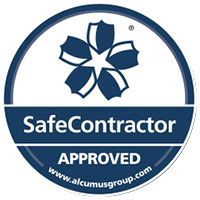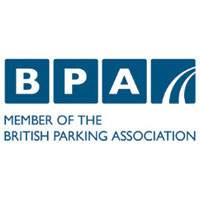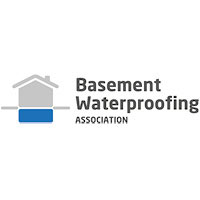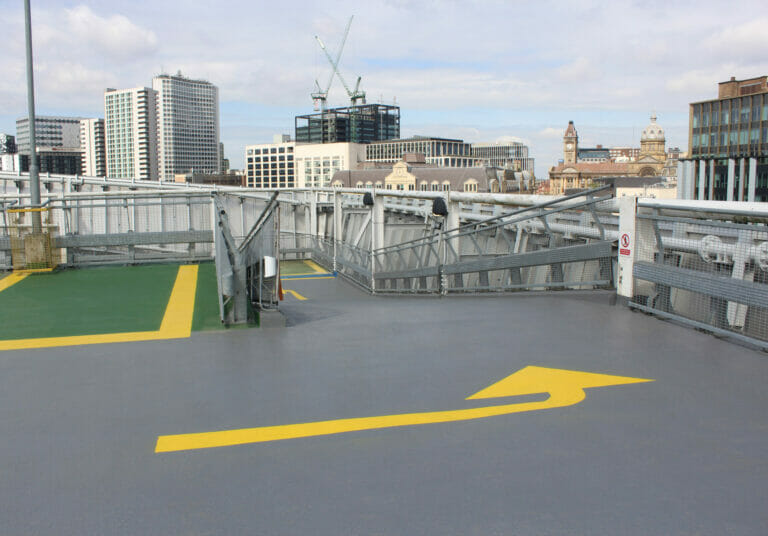
Client: Vinci Construction
Role: Specialist Sub-Contractor
Scope
- Product Testing & Trials
Hydro-Demolition
Screeding
Deck Waterproofing
Details
- Multi-storey car park situated above live railway lines and Grand Central shopping area
Two product testing trials
Approx. 50 tonnes of concrete removed via hydro-demolition
Installation of 10,000 bags of SikaScreed HardTop 60 across 17 ramps & checked for conformity
Application of Sika RB58 car decking system blended from old to new
The 17 ramps across 11 floors of this MSCP required reprofiling as the profile and geometry of the ramps caused damage to the underside of vehicles as they were ‘grounding’ on the existing concrete.
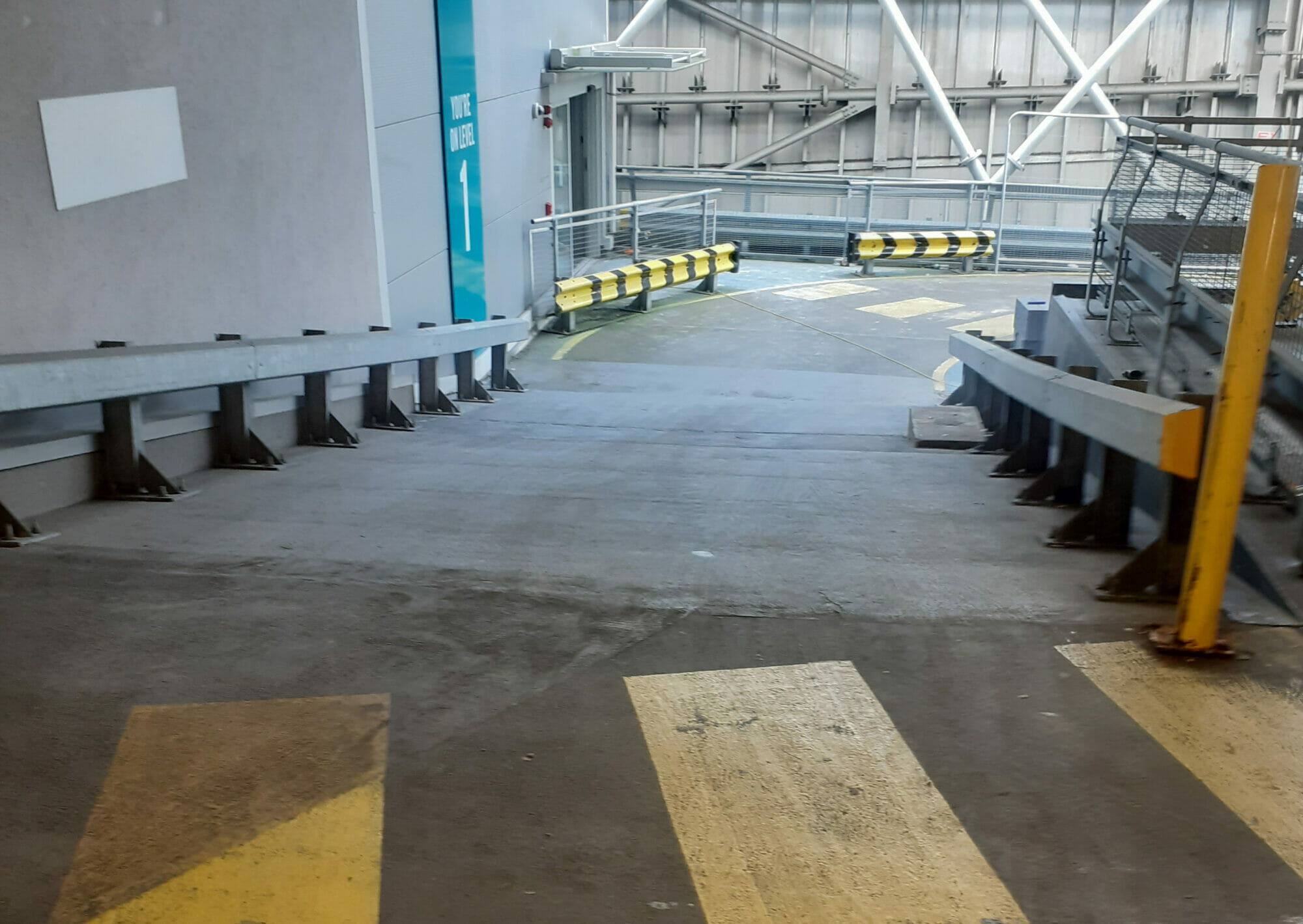
Before: Profile Causing ‘Grounding Out’ To Cars
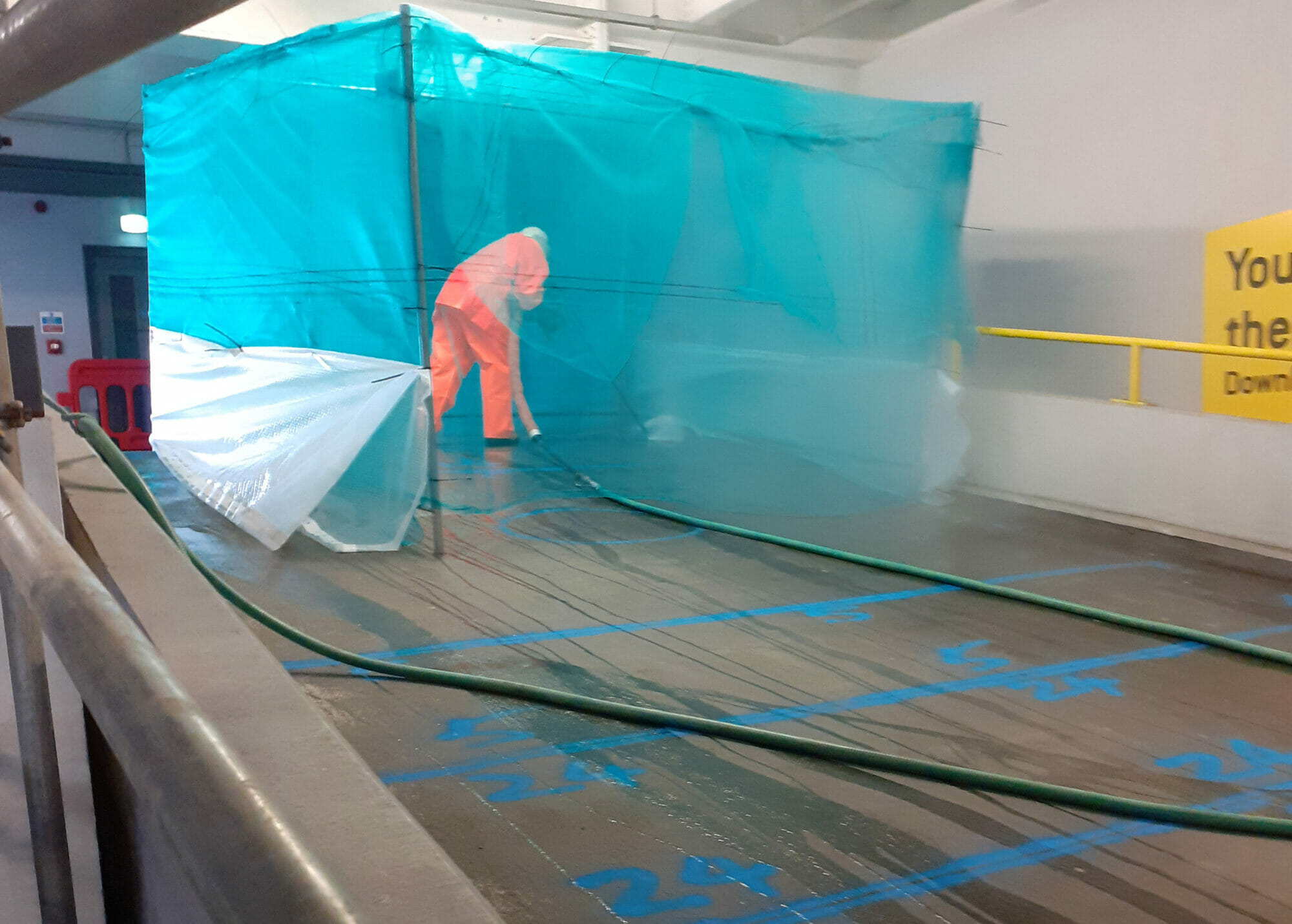
During: Hydro-Demolition To Remove Concrete
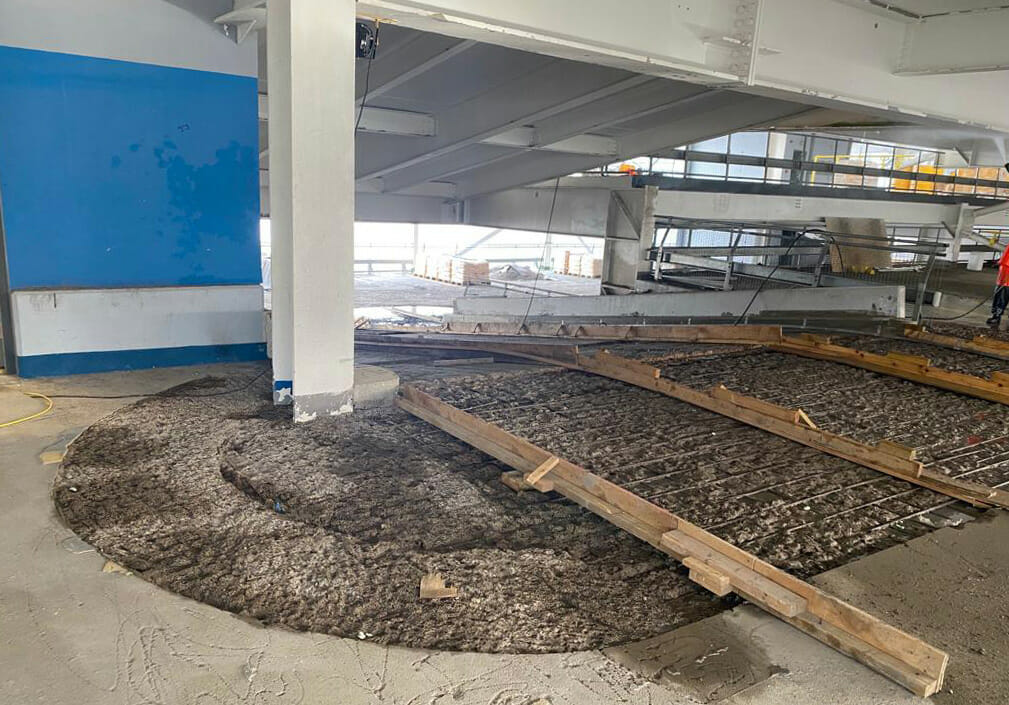
During: Laser Cut Screed Rails
Cemplas were involved with the project before a principal contractor had been appointed, working closely with the client and structural engineers to conduct product testing. During the first trial, we purpose-built ramps at our Midlands office, which allowed us to create a number of different angles to show how SikaScreed HardTop 60 could perform under various variables. The design mix ratios were extremely tight and had to be developed to precise tolerances to the millimetre. For the second trial, we hired an entire warehouse built three ramps to simulate the desired levels the client required to stop cars from ‘bottoming out’. The trials gave the client and structural engineer confidence in the materials and the issues experienced would be a thing of the past.
Hydro-demolition was used to strip back the existing deck coating and remove areas of concrete substrate to the precise design set out in chainage for the precise millimetre of concrete to be removed – totalling approximately 50 tonnes being removed.
Sika’s 20EBB adhesive was applied to the exposed substrate before the installation of the screed system to ensure a structural bond. Approximately 10,000 bags were used across the site in total, followed by Sika’s RB58 car decking system. This was used on all ramps and upstands the ensure that aesthetically, the refurbishment blended from old to new.
To guarantee precision perfect installation of the screed, manufactured laser cut screed rails were fixed to the new kerbs to make sure the innovative screed solution was perfect in both finish floor level and geometry. The screed levels on each ramp were checked for conformity using a level survey, followed by a vertical tracking vehicle. The results of this showed the tolerance levels were within a 1mm range.
Due to the cold winter weather conditions, localised areas had to be tented in with heaters to maintain a constant specified temperature before and during the application of materials. The exposed top deck also saw scaffolding and sheeting to ensure temperatures were maintained.
A parapet extension was built, which consisted of a steel shuttered cage to make safer pedestrian zones at the top and bottom of each ramps, fixed through the deck with a baseplate to withstand the heavy impact loads of cars.
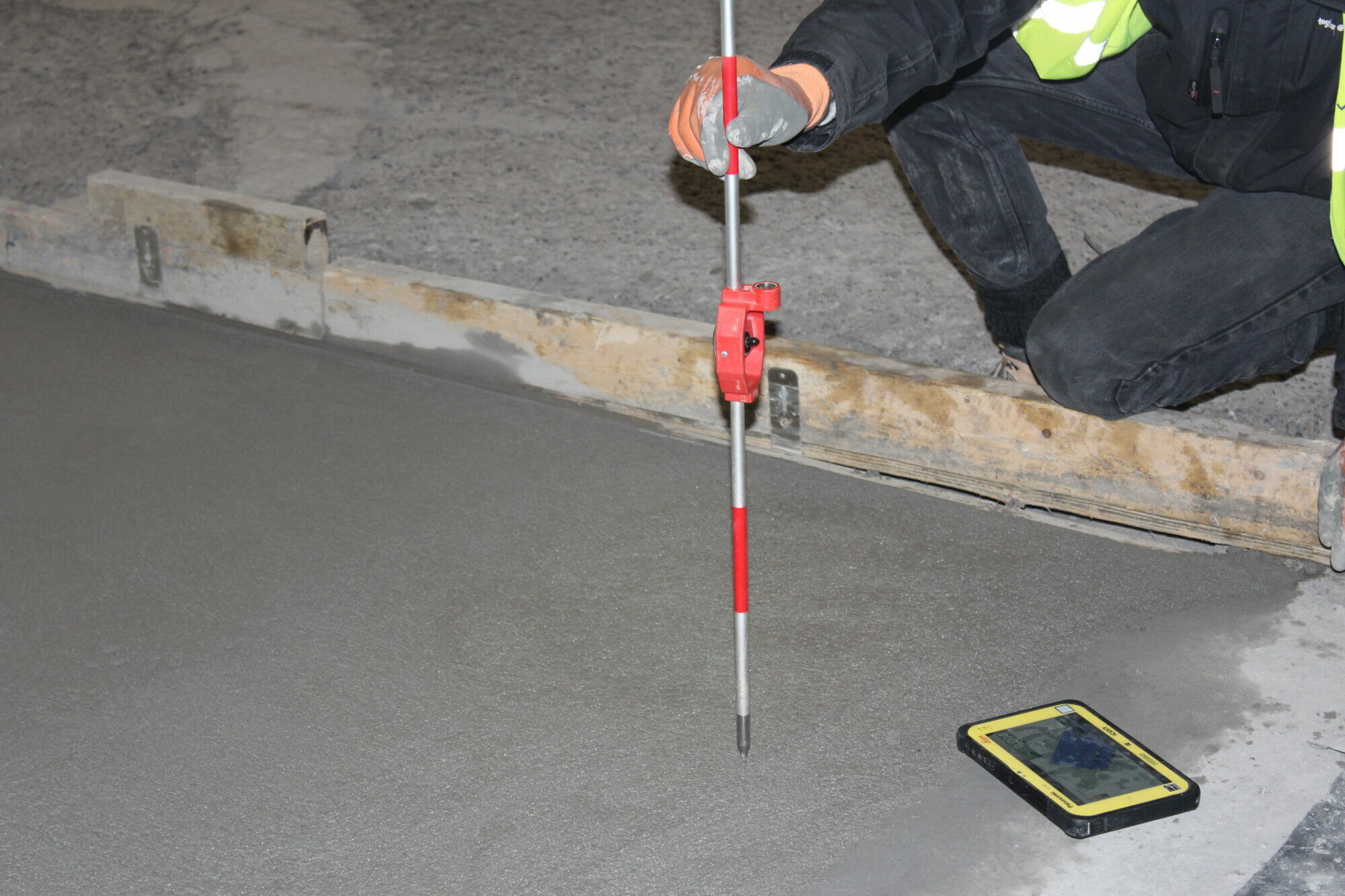
During: Screeding & Level Surveys
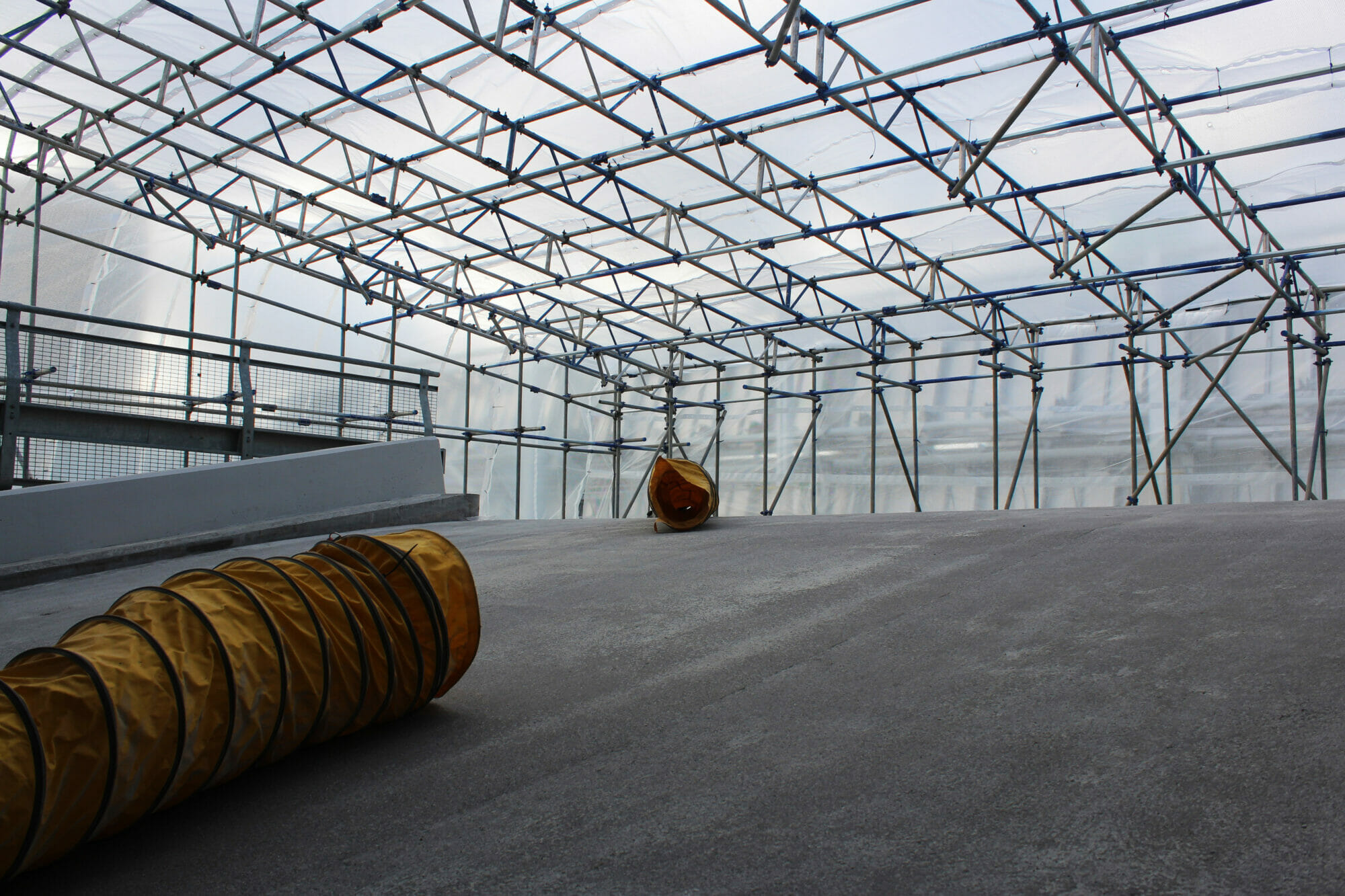
During: Scaffolding & Sheeting For ‘Tenting In’ On Exposed Top Deck

After: Precisely Reprofiled Ramps

