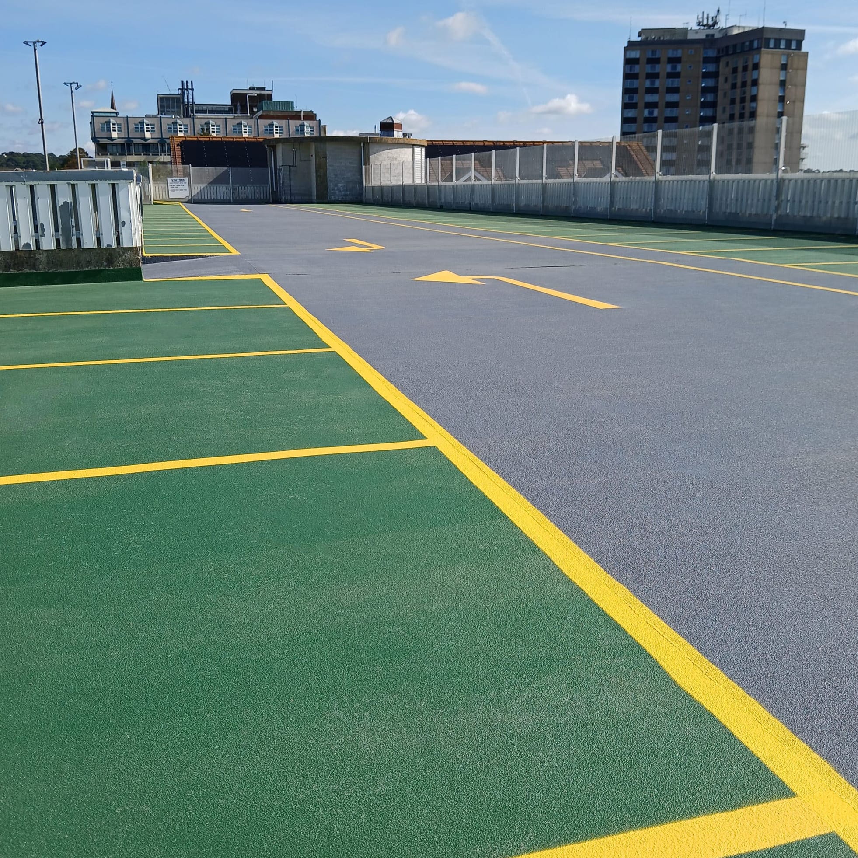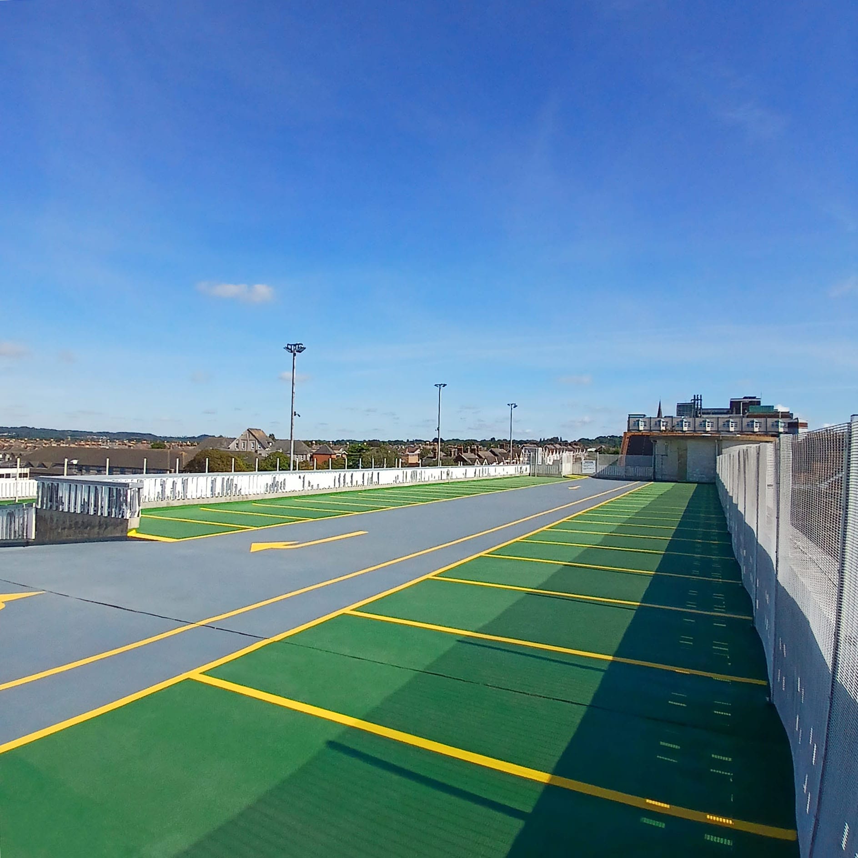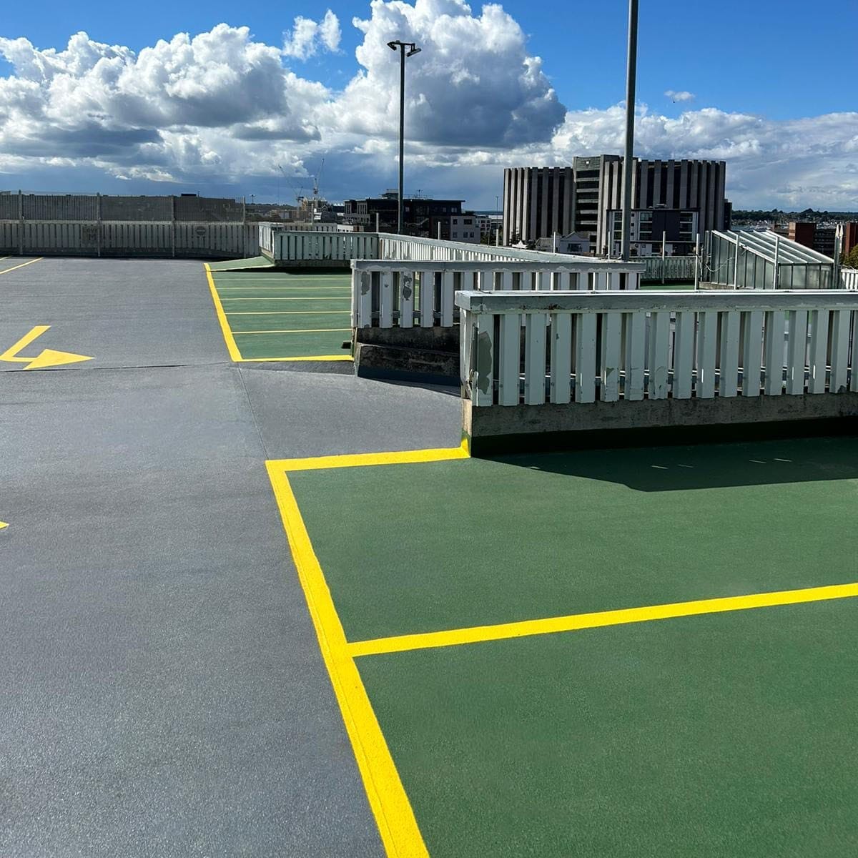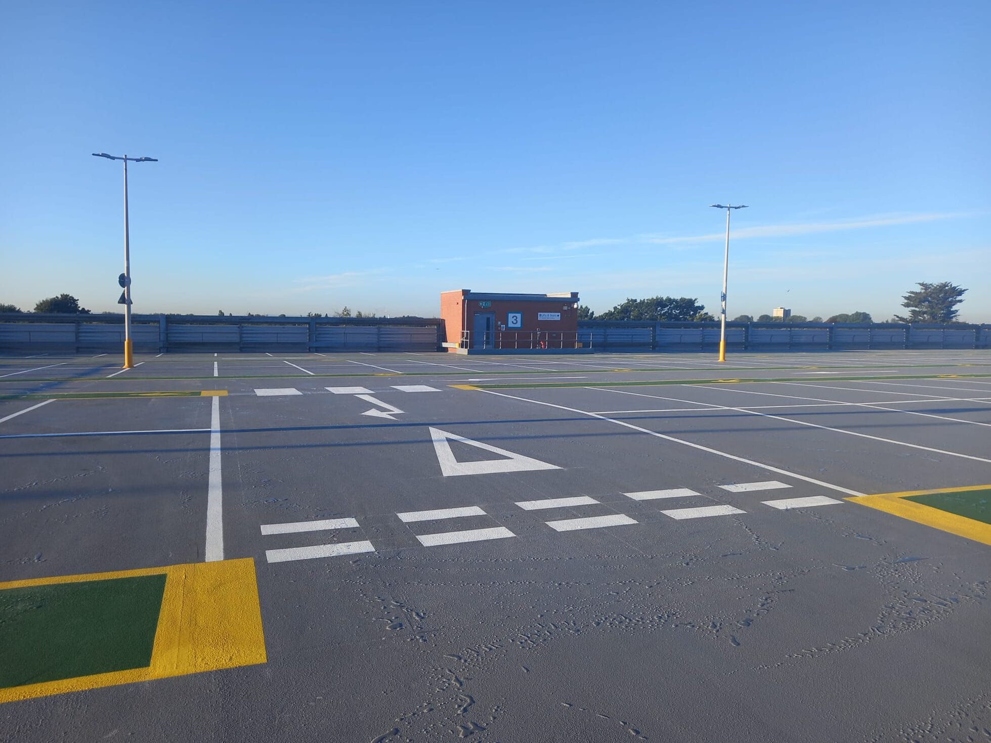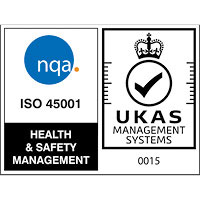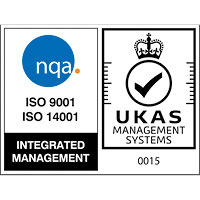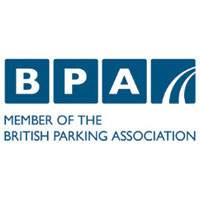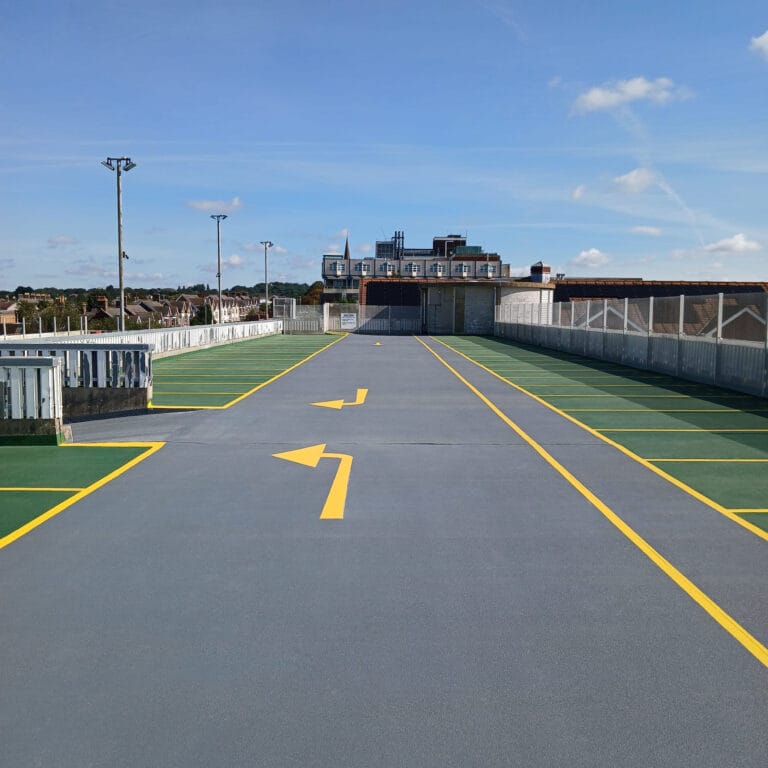
Client: University Hospitals Dorset NHS Foundation Trust
Role: Principal Contractor
Scope
- Concrete Repair
- Replacement Expansion Joints
- Replacement Drainage Outlets & Gullies
Deck Waterproofing
Details
-
- Hospital staff and visitors split-level car park
Extensive concrete repairs to the decks, columns and soffits throughout the MSCP - Drainage outlets, gullies and expansion joints replaced across the top deck
- >2,000m2 top deck and ramps rewaterproofed with Sika RB58 waterproofing system
- Hospital staff and visitors split-level car park
Constructed in 1993, the Poole Hospital MSCP was designed as a six-storey split-level reinforced concrete structure with each level labelled from A to M. Built with a robust in-situ concrete frame and a waffle slab system, its layout incorporated split-level decks interconnected by concrete ramps. For many years, the car park served as a vital component of the hospital’s infrastructure, supporting the daily parking needs of staff, patients and visitors. However, after decades of continuous use and exposure to harsh environmental conditions, the structure began to show serious signs of deterioration.
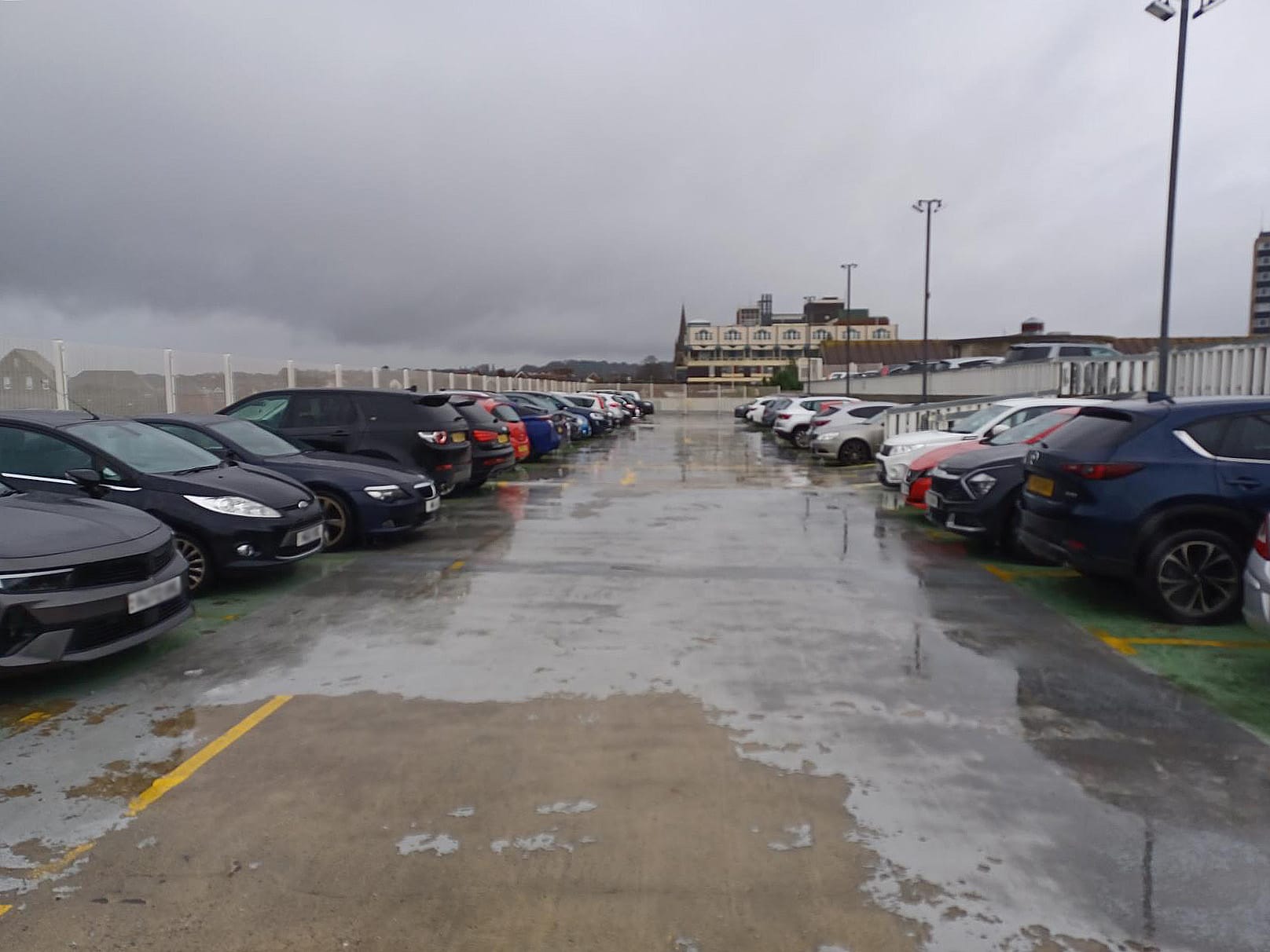
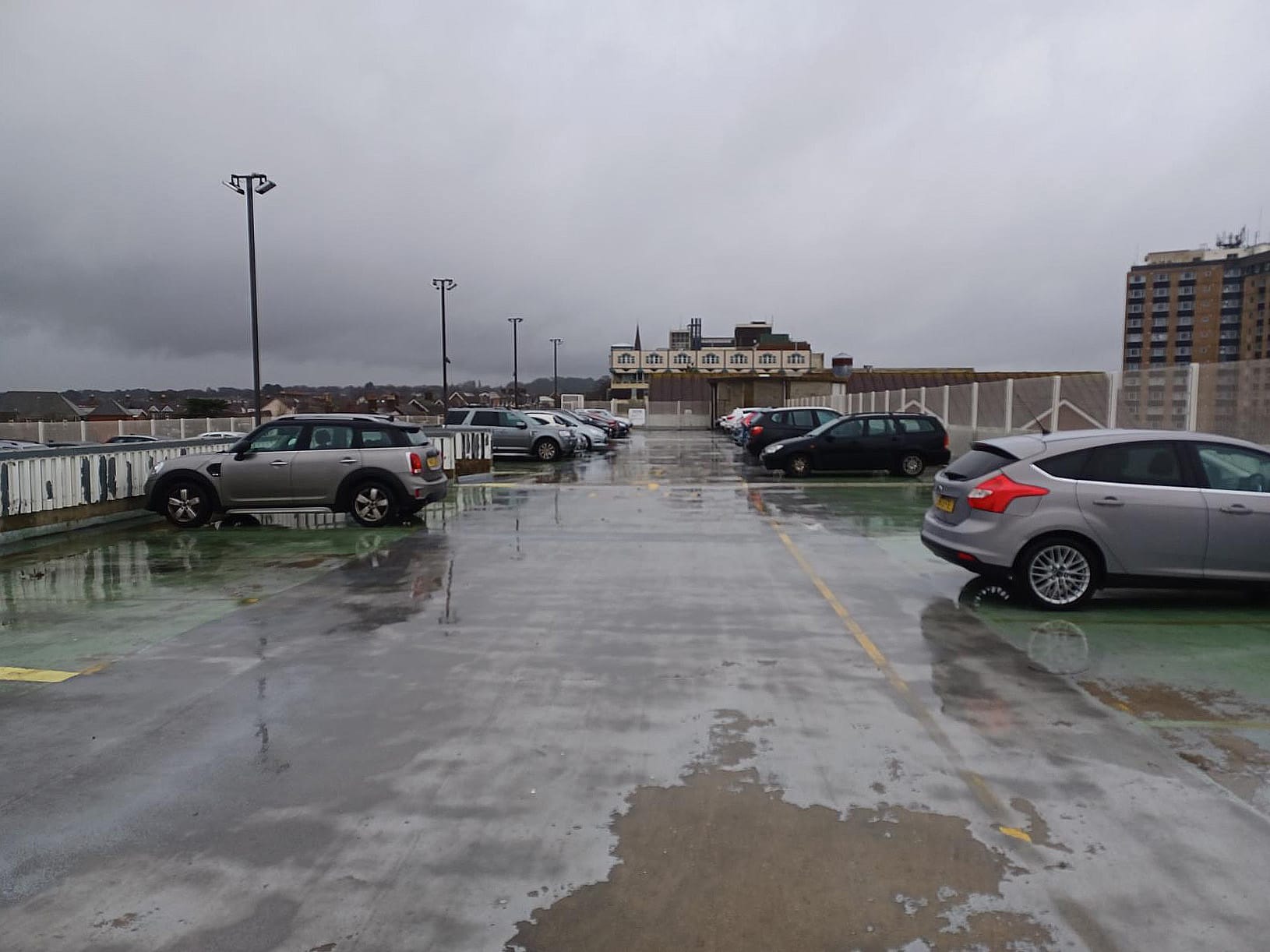
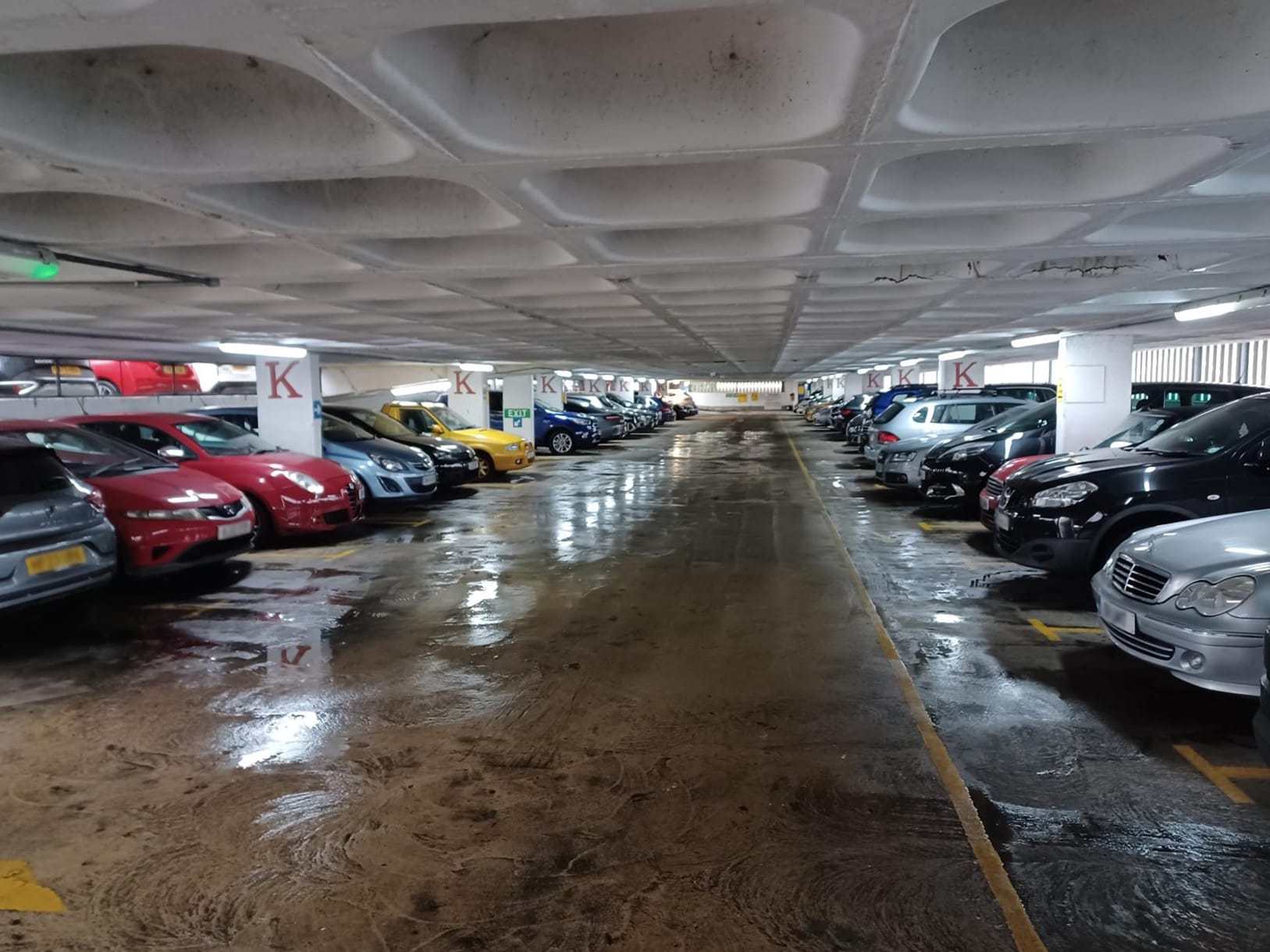
The first visible issues arose on the top decks, where the original waterproofing system has reached the end of its serviceable life and was delaminating from the substrate. Without this protective layer, the concrete became increasingly vulnerable to persistent water ingress.
This water penetration, combined with outdated drainage systems and failed expansion joints, allowed moisture to infiltrate deeper into the structure. As water travelled through the decks, it carried chlorides and carbon dioxide into the concrete, triggering corrosion of the embedded steel reinforcement. The result was widespread cracking, spalling and surface degradation that extended across all levels of the car park.
To tackle the extensive damage, a comprehensive refurbishment programme was devised and executed. The process began with the removal of all existing waterproofing on the split-level top decks. The concrete substrate was carefully assessed through hammer testing and damaged areas were repaired using Sika Monotop Rapid 630, a high-performance mortar known for its rapid curing and strength. Modern ACO drainage gullies and outlets were installed to replace the outdated drainage system, ensuring effective water management for the future.
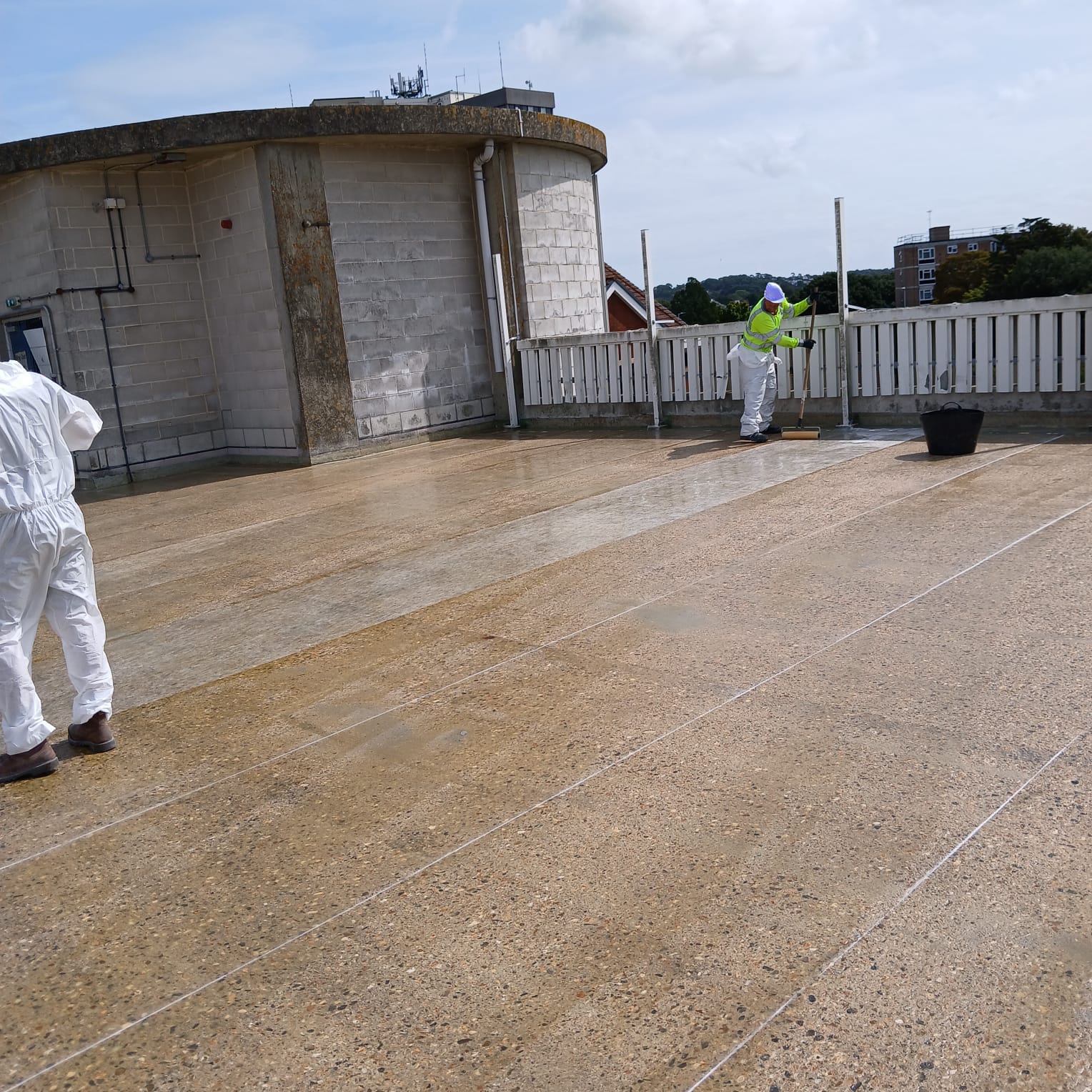
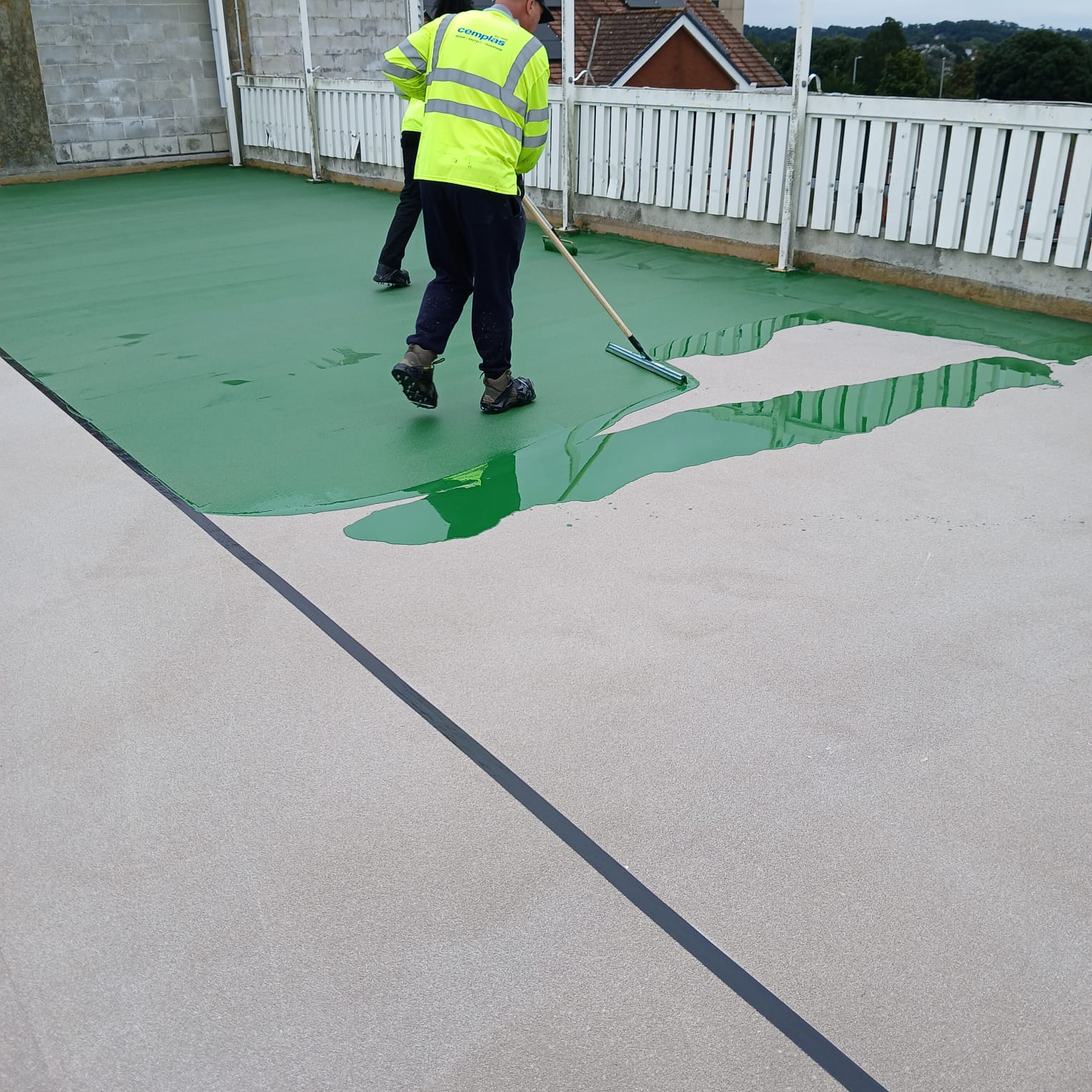
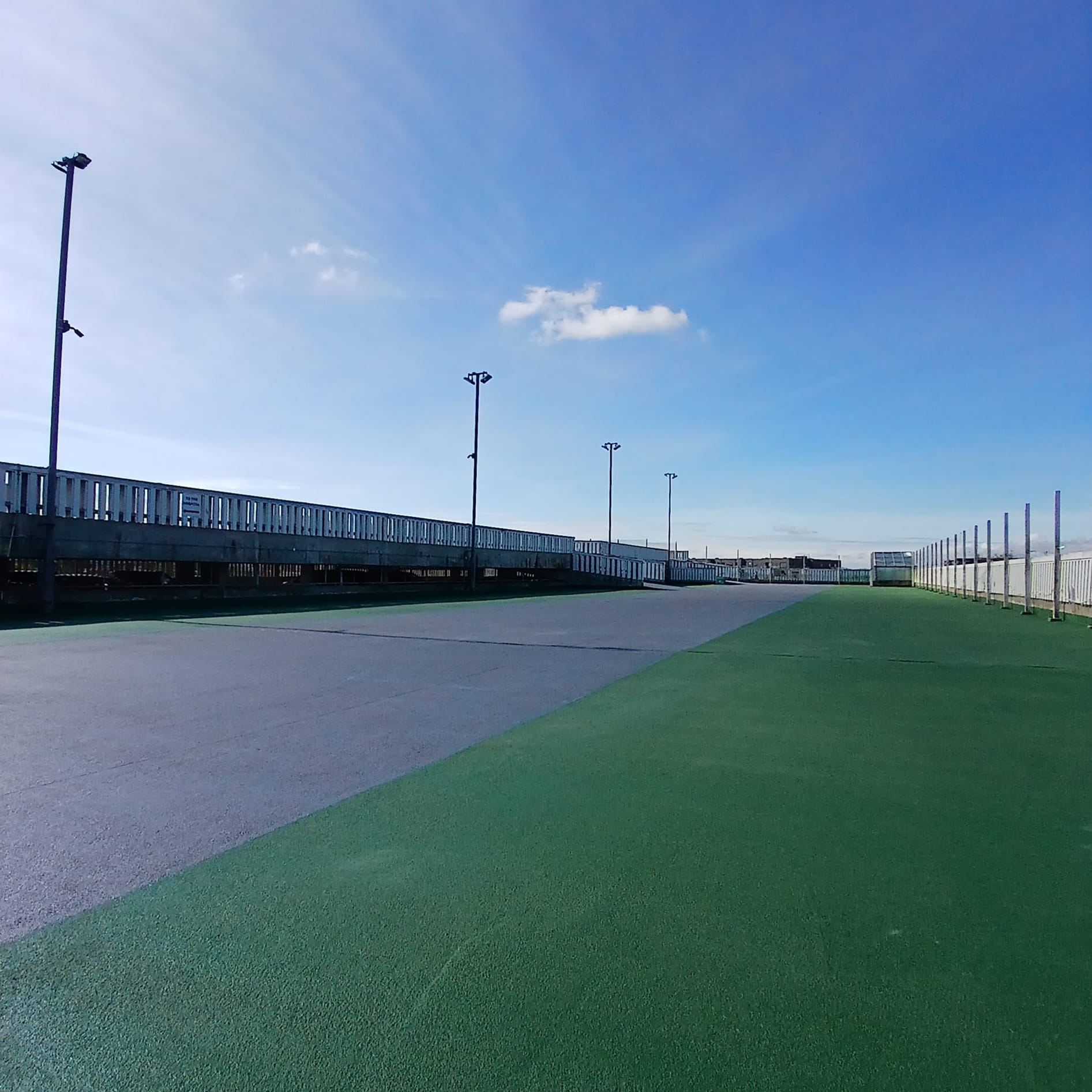
Defective expansion joints were replaced with robust, watertight alternatives designed to accommodate structural movement.
Once these repairs were completed, a fully reinforced Sika RB58 waterproofing system was applied across more than 2,000m2 of decks and ramps, delivering a durable, long-term solution to prevent water penetration. The final step on the top decks was reinstating line markings and directional instructions, restoring clarity and functionality for car park users.
Repairs extended beyond the exposed decks. Internally, years of incremental damage had compromised soffits, columns and deck surfaces. These were addressed with extensive concrete repairs using Sika Monotop 610 and 615, products chosen for their durability and compatibility with the existing structure. This ensured that the repairs would restore long-term structural performance and integrate seamlessly with the original build.
A critical requirement of the project was maintaining the car park’s operation throughout the refurbishment. Given its importance to hospital staff, patients and visitors, works were meticulously phased and sequenced to minimise disruption. Temporary barriers, signage and carefully planned traffic redirection strategies were implemented to keep users safe while isolating active work zones. This approach relied on close coordination between the refurbishment team, hospital administrators and parking operations personnel, enabling essential services to continue without significant interruption.
The successful restoration of the Poole Hospital MSCP demonstrates the value of technical expertise, material innovation and precise logistical planning. By addressing fundamental structural deficiencies, upgrading drainage and waterproofing system and delivering targeted concrete repairs, this project not only restored the car park’s integrity but also extended its functional lifespan.
Through careful execution and coordination, the refurbishment was delivered while maintaining the operational requirements of a busy hospital environment, ensuring the facility can continue to serve its vital role for many years to come.
