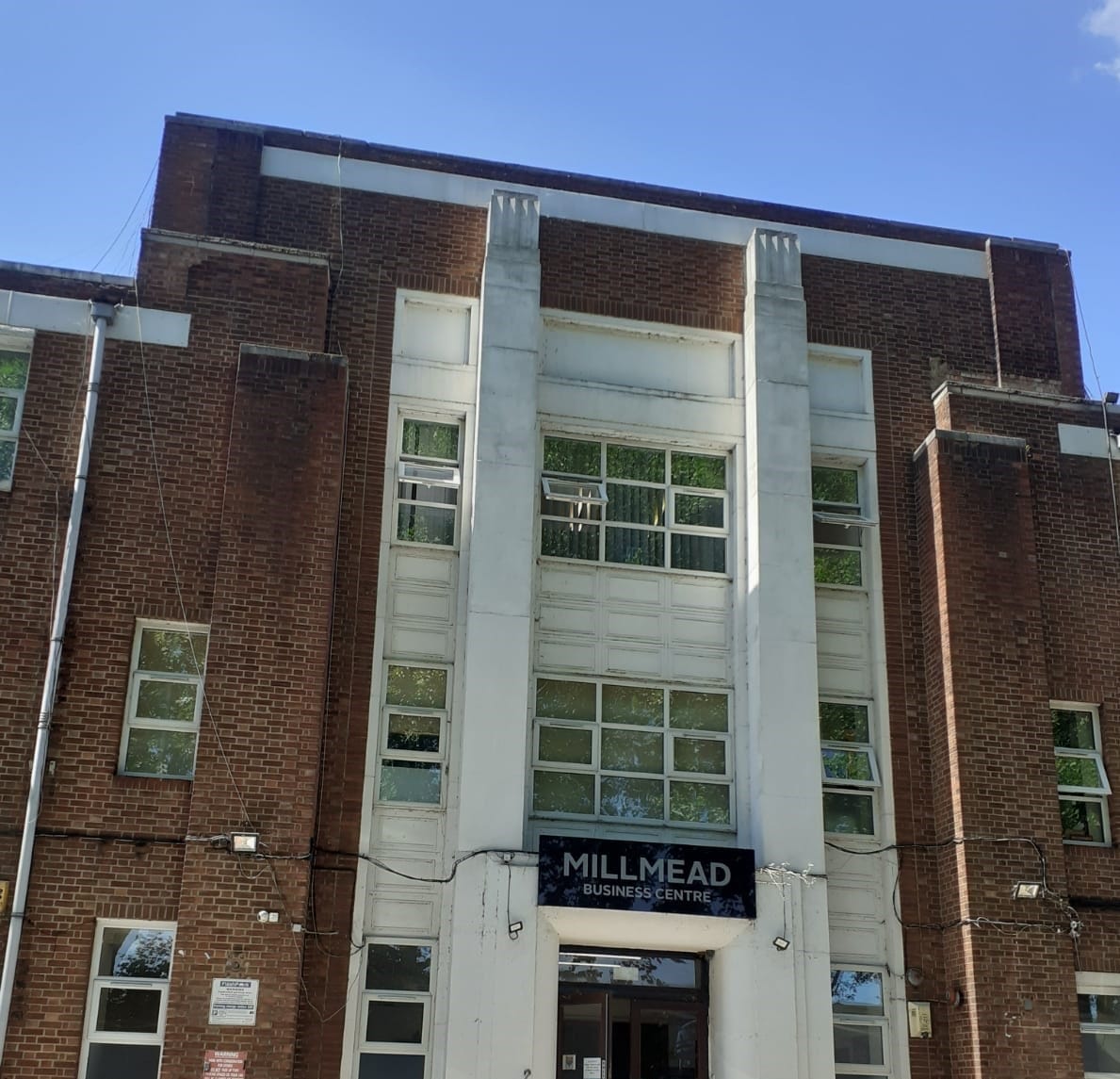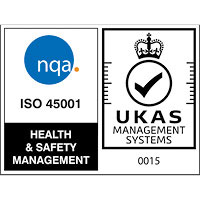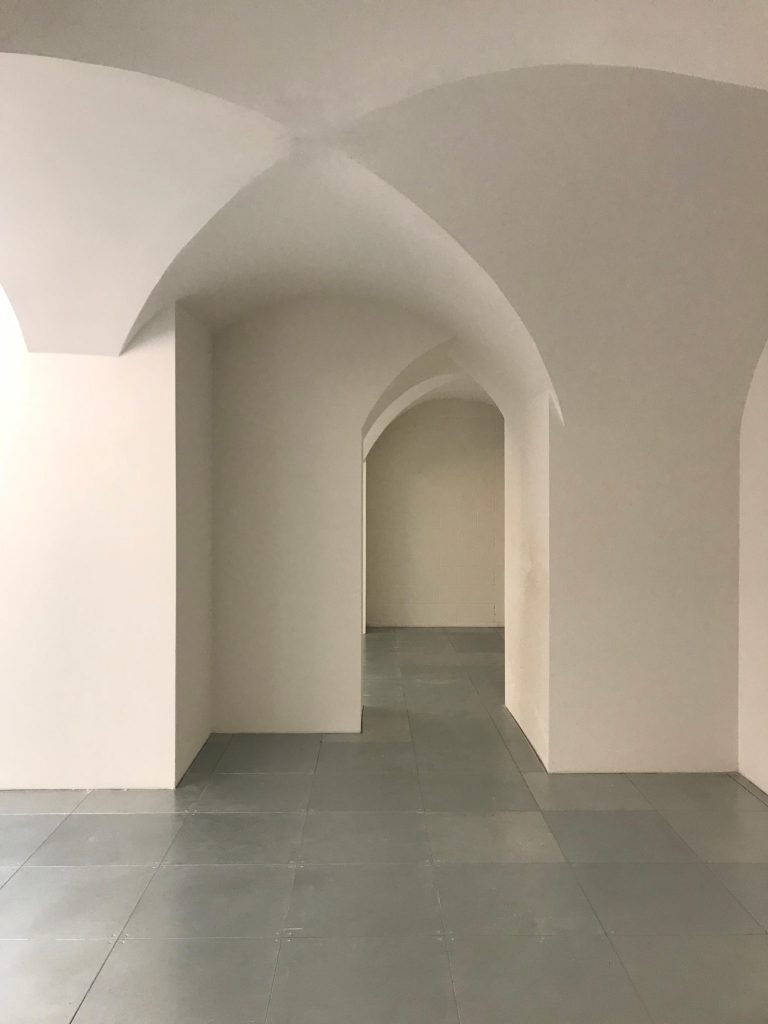
Client: J Coffey
Role: Specialist Subcontractor
Scope
- Design of the Waterproofing Works
- Cavity Drainage System
- Waterproof Rendering
Details
- Re-waterproofing to 1,360m2 of walls and 875m2 of floors
- Soffits and archways protected with Delta MS500 Cavity Drainage
- Designed to keep the original profile of the basement and vaults
20 St James Street, Piccadilly underwent a complete transition including a change of use from vaulted wine cellars to habitable office space.
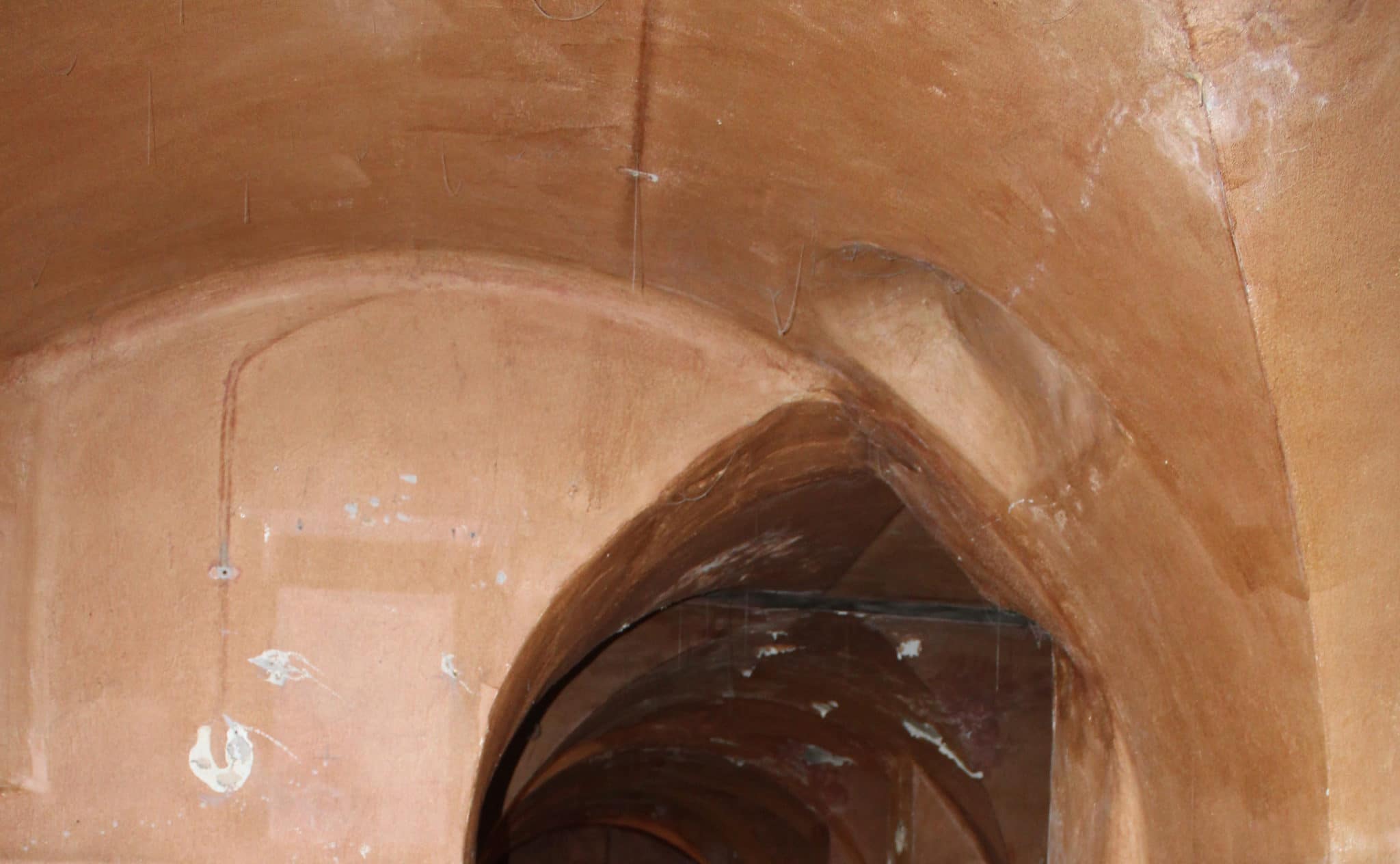
Before: Ornate Vaulted Roof
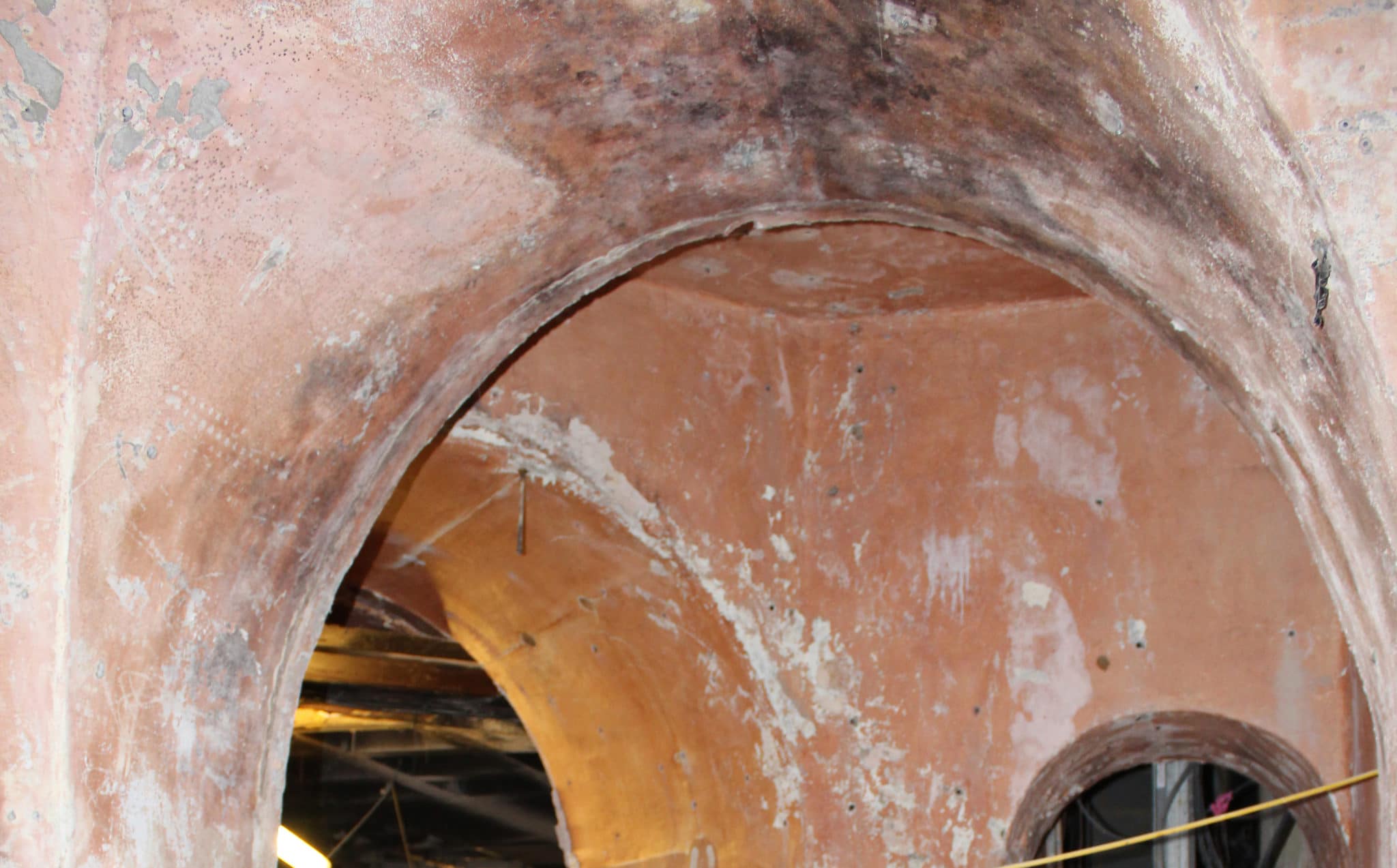
Before: Long term Water Ingress Damage
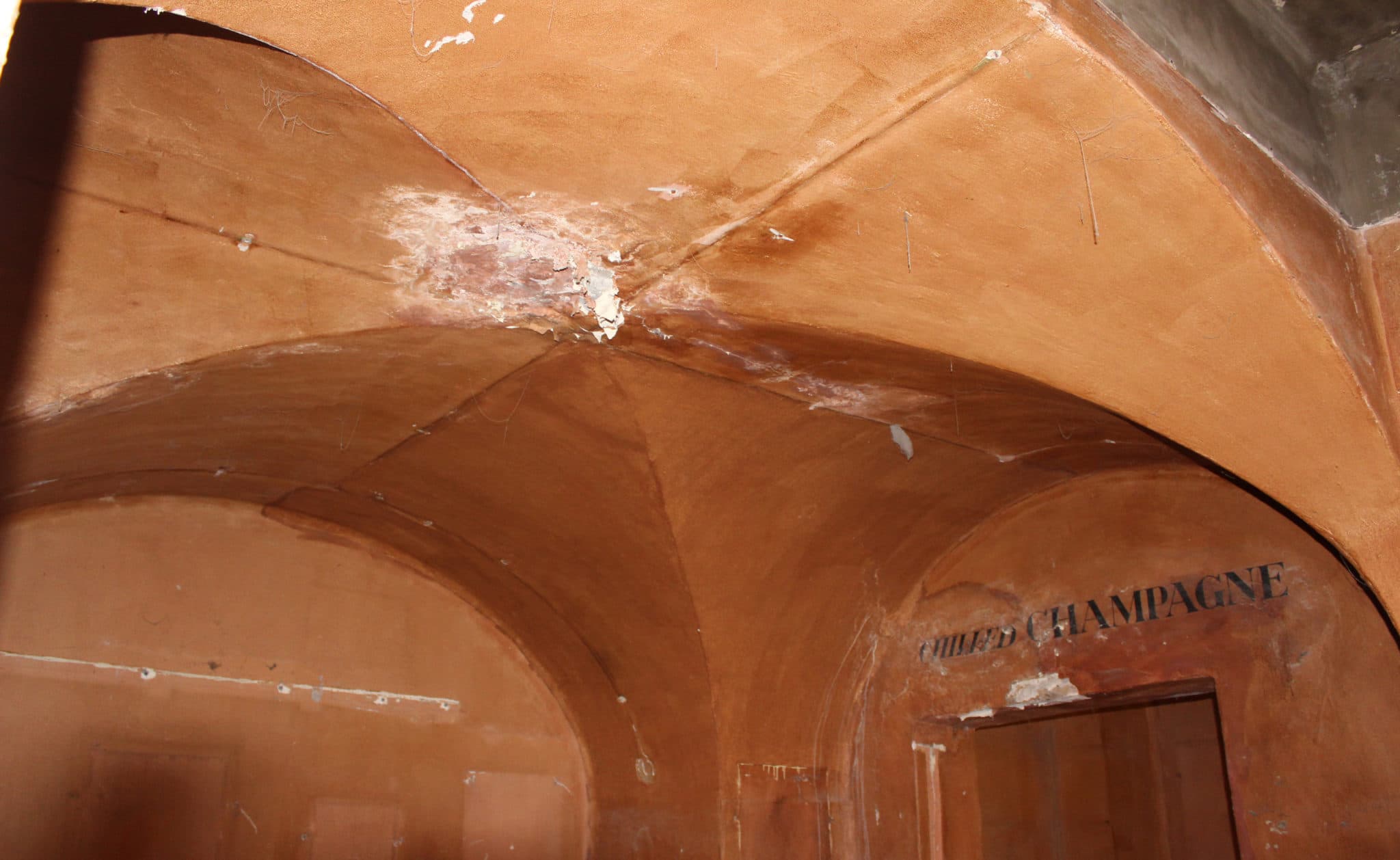
Before: Vault Detail to be Retained
This complex basement area had to be fully re-waterproofed whilst retaining it’s original architectural features.
Cemplas’ brief was to design the waterproofing works package based on retaining original details. Our design included a range of approaches each one designed to combat a different problem.
Delta’s MS500/MS20 Cavity Drain Membrane systems were installed allowing any moisture to be drained behind the membrane in a controlled fashion. Aluminium profiling bars were fixed into watertight plugs to facilitate subsequent fixing of two 6mm layers of plasterboard prior to finishing.
Sika 1 Waterproof Render incorporating Sikadur Combiflex was applied to the internal faces of the perimeter walls with RIW’s Toughseal applied to the concrete floor.
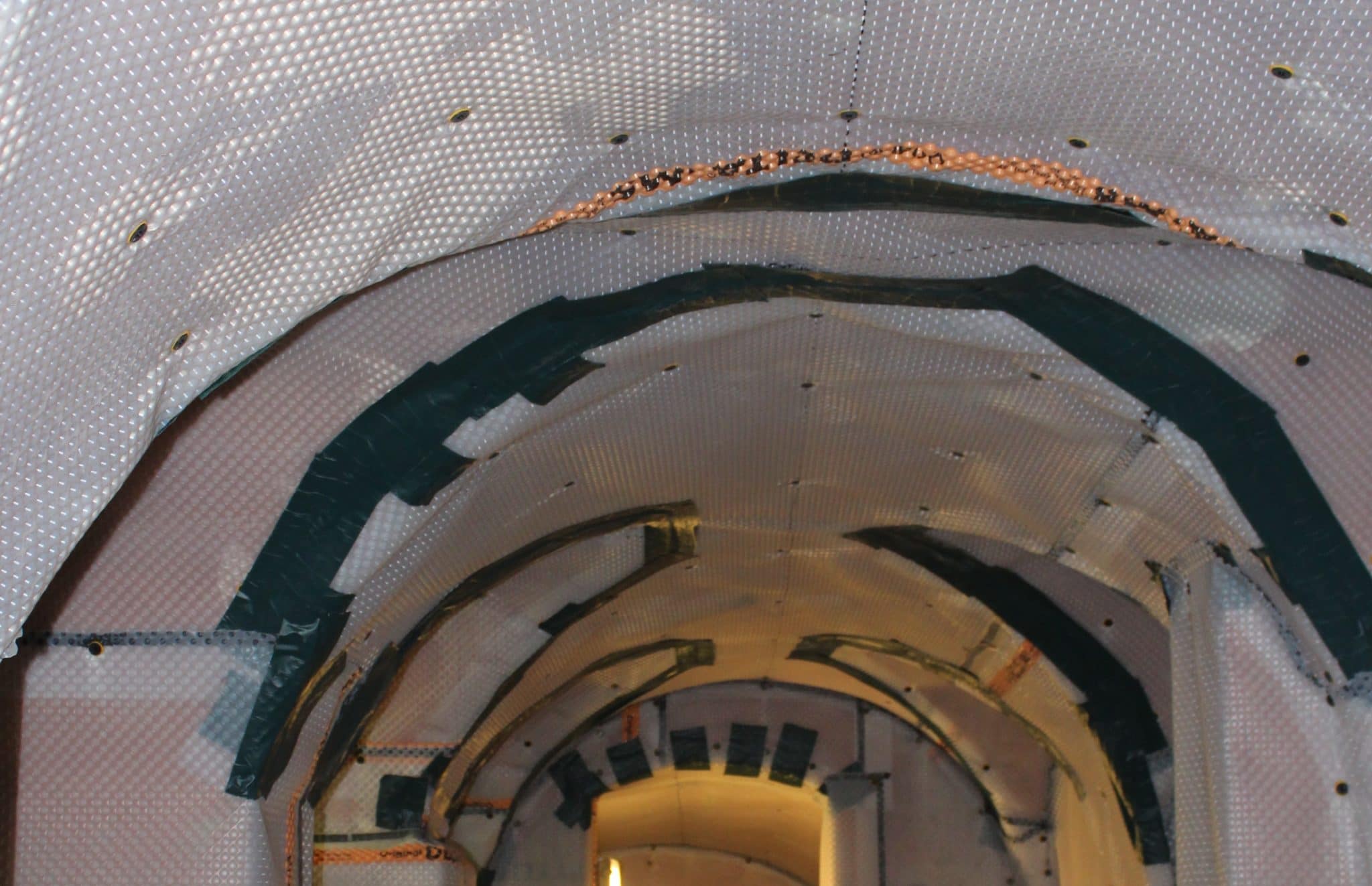
After: Cavity Drainage Installation
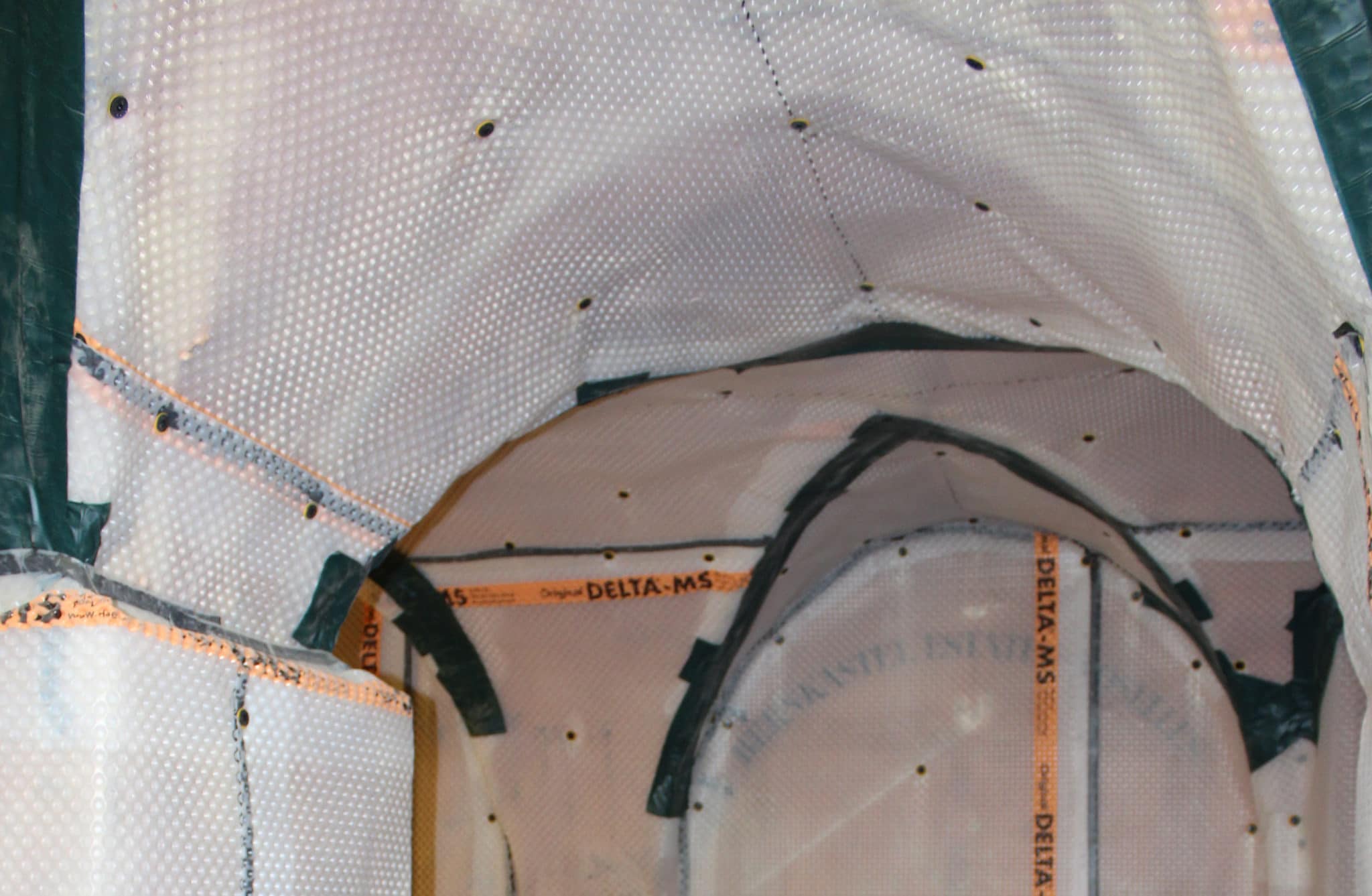
After: Water Management System
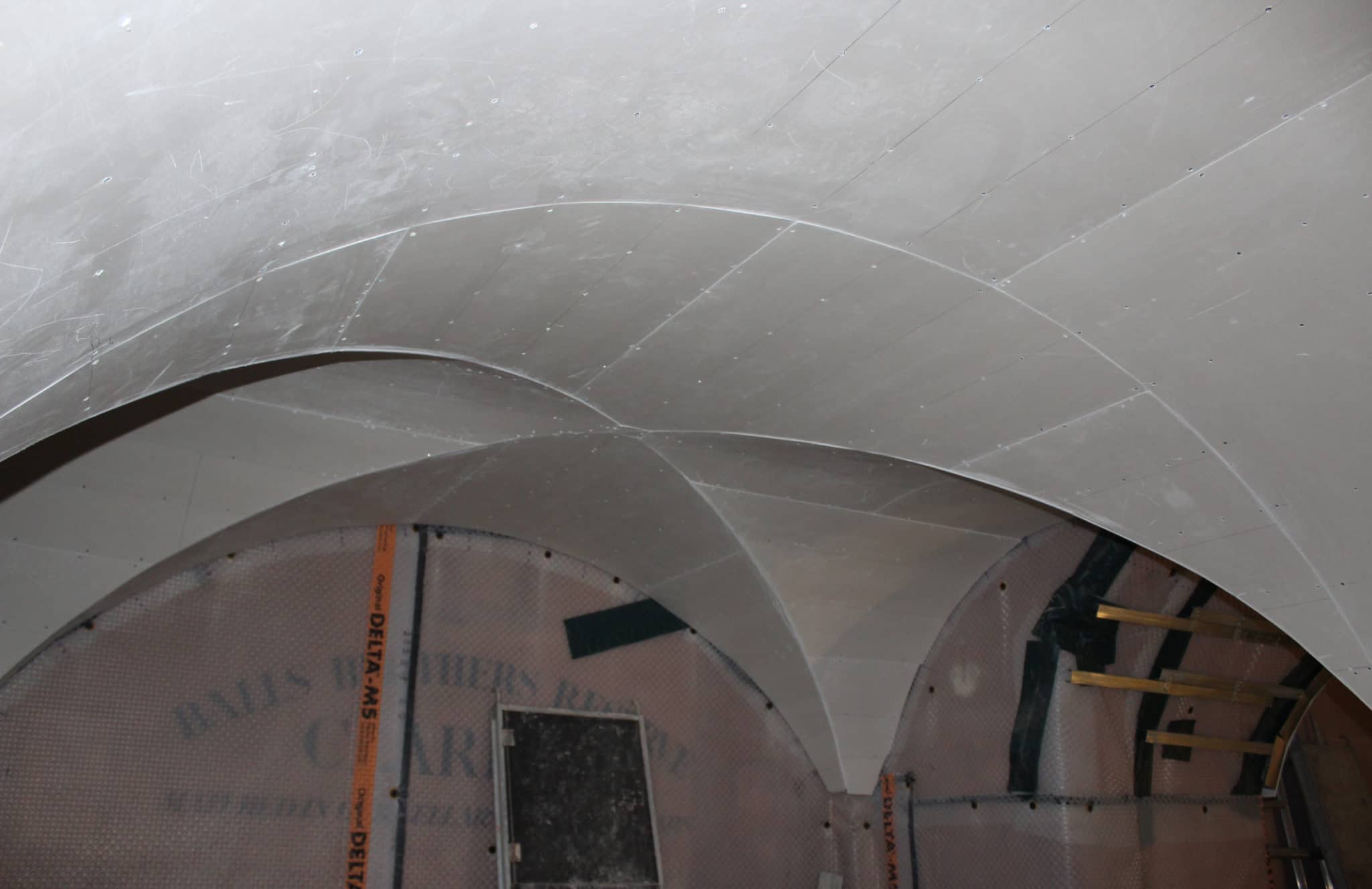
After: Profiles Retained


