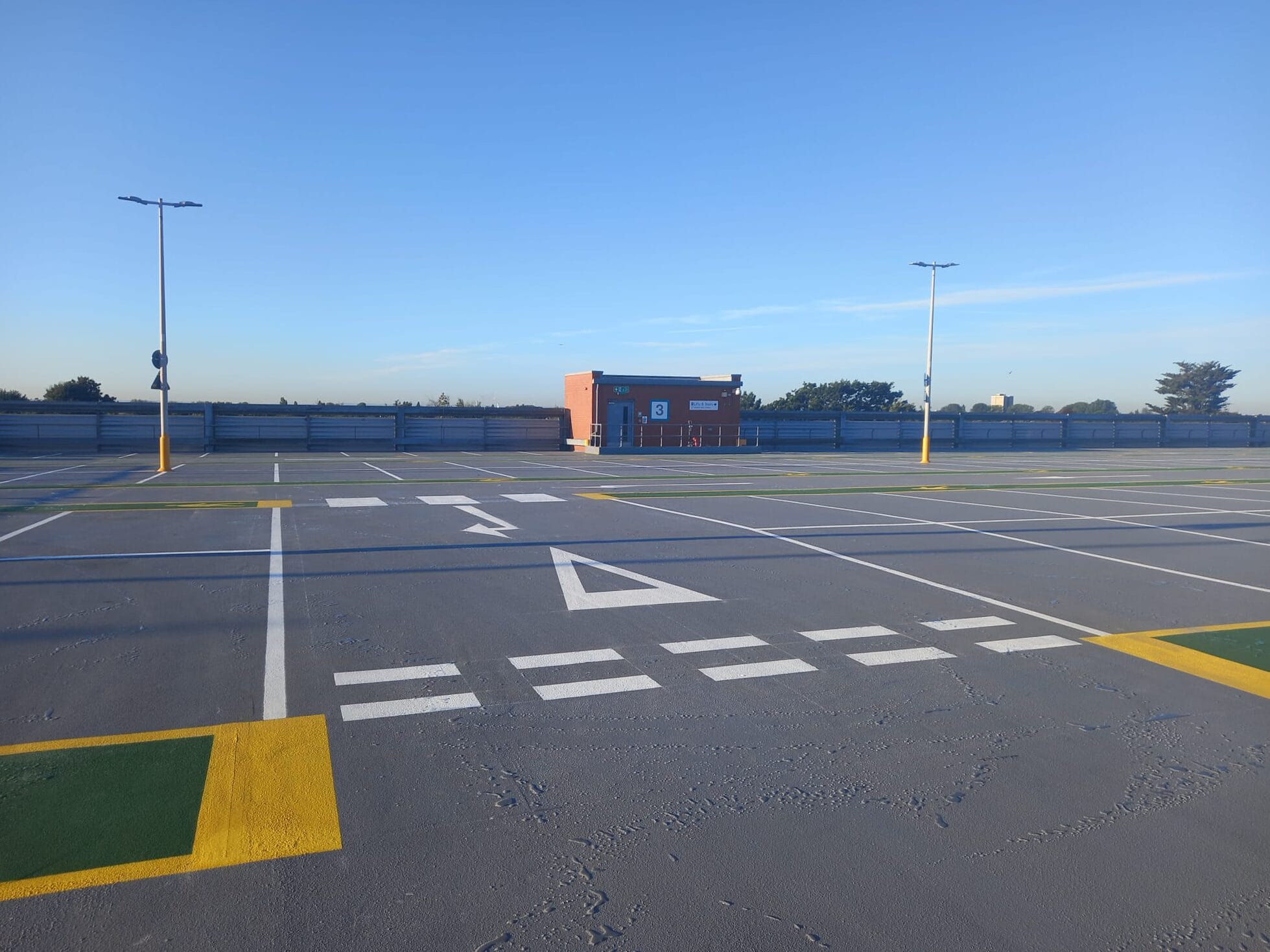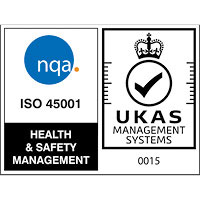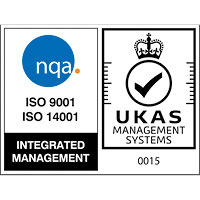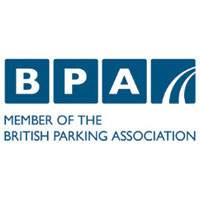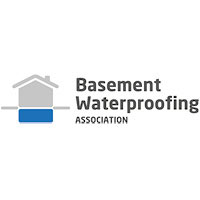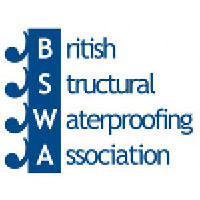Waterproofing Philosophy
BSI British Standards BS8102:2009 “Code of practice for protection of below ground structures against water from the ground” is the standard that the industry is governed by. It is essential for the success of any project involving below ground structures that strategies for dealing with groundwater, soil gases and contaminates are considered from early stages of the planning and design.
Early Risk assessment in the way of a geotechnical specialist is sought to advice on geology, and hydrogeology and external drainage options, and the depth of the water table, and the soil type (clay, chalk, sand) from this information a proper risk assessment can be made of the site in question.
Defects and remedial measures, the designer must consider the possibility of defects occurring , and have contingency planning for dealing with localized defects or system failure that arise and should be included as part of the overall water resisting design for the structure. The issue of reparability should be taken into account and the feasibility of remedial measures assessed.
Groundwater, waterproofing measures should be designed on the basis of water coming to bear on the structure to full height of the retained ground, at some time in the future.
Waterproofing Protection: One or a combination, of the following types of waterproofing protection should be selected;
Type A
Barrier/Tanked Protection
Type B
(Structurally Integral) Protection
Type C
(Drained) Protection
Type A (Tanked/Barrier Protection)
Structures will often be of masonry construction, plain or reinforced concrete may be used. The latter may be in- situ or precast. The structure is regarded as having no integral protection against water ingress and so relies on the applied waterproofing system to provide the necessary control. Masonry walls may need a cement rendering or flush pointing to produce an acceptable surface for subsequent application of the waterproofing system chosen. The waterproofing system will, depending on its type, tolerate certain construction cracks or minor defects.
Fine hair-line cracks up to 0.3mm wide in reinforced construction will generally be acceptable. Any larger or unusual cracks should be brought to the designer’s attention to allow for possible remedial action before the waterproofing system is installed. If applying the waterproofing system that is not relying on an adequate key to the substrate then it will need to be loaded (loading requires an independent wall to be constructed, and pokered concrete be poured to sandwich the waterproofing system onto the substrate.)
Type B (Structurally Integral Protection)
Structures will generally be reinforced or prestressed concrete. Since they are specifically designed to be water- resistant, further waterproofing will be required only where additional control against free water or water vapour

